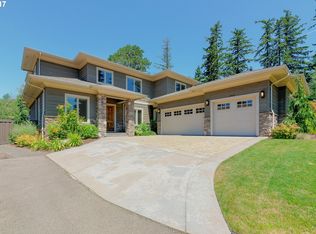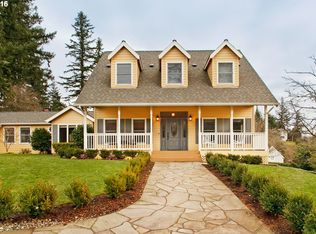Sold
$4,100,000
13770 Goodall Rd, Lake Oswego, OR 97034
5beds
5,891sqft
Residential, Single Family Residence
Built in 2024
0.57 Acres Lot
$3,982,900 Zestimate®
$696/sqft
$7,456 Estimated rent
Home value
$3,982,900
$3.74M - $4.26M
$7,456/mo
Zestimate® history
Loading...
Owner options
Explore your selling options
What's special
Welcome to one of Lake Oswego's finest new builds crafted by one of Lake Oswego's finest builders. This home is a work of art that will wow your guests and make you pinch yourself each time you come home, yes-you GET to live here! A resort unto itself, this one has it all-functionality, personality, livability and style. Entirely main level living, great room concept, large Owners Suite, indoor to outdoor living, poolside covered outdoor living area, outdoor kitchen, hot tub, turf yard all in the coveted Forest Highlands neighborhood.
Zillow last checked: 8 hours ago
Listing updated: March 14, 2025 at 05:31am
Listed by:
Justin Harnish harnish@harnishproperties.com,
Harnish Company Realtors,
Zach Foushee 503-780-5413,
Harnish Company Realtors
Bought with:
John DeCosta, 001861178
Keller Williams Realty Portland Premiere
Source: RMLS (OR),MLS#: 24639549
Facts & features
Interior
Bedrooms & bathrooms
- Bedrooms: 5
- Bathrooms: 5
- Full bathrooms: 4
- Partial bathrooms: 1
- Main level bathrooms: 3
Primary bedroom
- Features: Hardwood Floors, Patio, Barn Door, Double Sinks, Soaking Tub, Walkin Closet, Walkin Shower
- Level: Main
- Area: 399
- Dimensions: 21 x 19
Bedroom 2
- Features: Hardwood Floors, Patio, High Ceilings, Suite, Walkin Closet
- Level: Main
- Area: 224
- Dimensions: 16 x 14
Bedroom 3
- Features: Closet, High Ceilings
- Level: Upper
- Area: 196
- Dimensions: 14 x 14
Bedroom 4
- Features: Closet Organizer, Closet, Shared Bath
- Level: Upper
- Area: 156
- Dimensions: 13 x 12
Bedroom 5
- Features: Closet Organizer, Closet, Shared Bath
- Level: Upper
- Area: 260
- Dimensions: 20 x 13
Dining room
- Features: Hardwood Floors, Kitchen Dining Room Combo, High Ceilings
- Level: Main
- Area: 256
- Dimensions: 16 x 16
Kitchen
- Features: Builtin Range, Builtin Refrigerator, Dishwasher, Gas Appliances, Gourmet Kitchen, Hardwood Floors, Island, Microwave, Builtin Oven, Butlers Pantry, Double Oven, Quartz
- Level: Main
- Area: 322
- Dimensions: 13 x 14
Office
- Features: French Doors, High Ceilings
- Level: Main
- Area: 224
- Dimensions: 16 x 14
Heating
- Forced Air 95 Plus
Cooling
- Central Air
Appliances
- Included: Built In Oven, Built-In Range, Built-In Refrigerator, Dishwasher, Disposal, Double Oven, Gas Appliances, Microwave, Plumbed For Ice Maker, Range Hood, Wine Cooler, Gas Water Heater
- Laundry: Laundry Room
Features
- High Ceilings, Quartz, Soaking Tub, Vaulted Ceiling(s), Closet Organizer, Closet, Shared Bath, Bathtub With Shower, Double Vanity, Suite, Walk-In Closet(s), Kitchen Dining Room Combo, Gourmet Kitchen, Kitchen Island, Butlers Pantry, Walkin Shower, Pot Filler
- Flooring: Hardwood, Heated Tile
- Doors: French Doors
- Windows: Double Pane Windows
- Basement: Crawl Space
- Number of fireplaces: 3
- Fireplace features: Gas, Outside
Interior area
- Total structure area: 5,891
- Total interior livable area: 5,891 sqft
Property
Parking
- Total spaces: 3
- Parking features: Driveway, Garage Door Opener, Attached
- Attached garage spaces: 3
- Has uncovered spaces: Yes
Accessibility
- Accessibility features: Main Floor Bedroom Bath, Utility Room On Main, Walkin Shower, Accessibility
Features
- Levels: Two
- Stories: 2
- Patio & porch: Covered Patio, Patio
- Exterior features: Built-in Barbecue, Yard
- Has private pool: Yes
- Has spa: Yes
- Spa features: Builtin Hot Tub
- Fencing: Fenced
- Has view: Yes
- View description: Territorial
Lot
- Size: 0.57 Acres
- Features: Level, SqFt 20000 to Acres1
Details
- Additional structures: Outbuilding, SecondGarage
- Parcel number: 05038252
Construction
Type & style
- Home type: SingleFamily
- Property subtype: Residential, Single Family Residence
Materials
- Brick, Stucco
- Foundation: Concrete Perimeter
- Roof: Composition
Condition
- New Construction
- New construction: Yes
- Year built: 2024
Utilities & green energy
- Gas: Gas
- Sewer: Public Sewer
- Water: Public
- Utilities for property: Cable Connected
Community & neighborhood
Security
- Security features: Fire Sprinkler System, Security System Owned
Location
- Region: Lake Oswego
- Subdivision: Forest Highlands
Other
Other facts
- Listing terms: Cash,Conventional
- Road surface type: Paved
Price history
| Date | Event | Price |
|---|---|---|
| 3/14/2025 | Sold | $4,100,000-5.7%$696/sqft |
Source: | ||
| 3/3/2025 | Pending sale | $4,350,000$738/sqft |
Source: | ||
Public tax history
| Year | Property taxes | Tax assessment |
|---|---|---|
| 2025 | $45,244 +38.8% | $2,355,952 +39.2% |
| 2024 | $32,592 +141.4% | $1,692,858 +141.4% |
| 2023 | $13,501 +389.7% | $701,404 +389.5% |
Find assessor info on the county website
Neighborhood: Forest Highlands
Nearby schools
GreatSchools rating
- 8/10Forest Hills Elementary SchoolGrades: K-5Distance: 1 mi
- 6/10Lake Oswego Junior High SchoolGrades: 6-8Distance: 0.4 mi
- 10/10Lake Oswego Senior High SchoolGrades: 9-12Distance: 0.4 mi
Schools provided by the listing agent
- Elementary: Forest Hills
- Middle: Lake Oswego
- High: Lake Oswego
Source: RMLS (OR). This data may not be complete. We recommend contacting the local school district to confirm school assignments for this home.
Get a cash offer in 3 minutes
Find out how much your home could sell for in as little as 3 minutes with a no-obligation cash offer.
Estimated market value$3,982,900
Get a cash offer in 3 minutes
Find out how much your home could sell for in as little as 3 minutes with a no-obligation cash offer.
Estimated market value
$3,982,900


