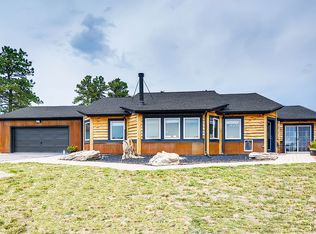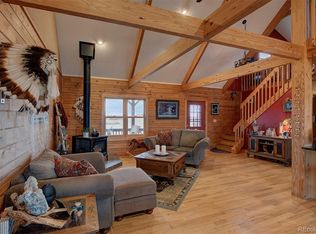Sold for $815,000 on 01/12/24
$815,000
1377 Stage Run Trail, Elizabeth, CO 80107
4beds
3,464sqft
Single Family Residence
Built in 1988
9.55 Acres Lot
$913,500 Zestimate®
$235/sqft
$3,783 Estimated rent
Home value
$913,500
$840,000 - $996,000
$3,783/mo
Zestimate® history
Loading...
Owner options
Explore your selling options
What's special
Don’t miss your chance to see this completely remodeled chalet-style 4 bed 3 bath on nearly 10 acres with incredible mountain views, tall vaulted ceilings, a 30x50 outbuilding, and luxurious features throughout.
In an effort to preserve the home's original lust and charm, the owners have taken great care in thoughtfully refinishing all of the wood doors, trim, and beams. Additionally, the exterior interior brick features been left untouched, proudly showcasing the rustic look and feel that this unique home has to offer. Lender partner of listing agent is offering a 1% rate buy-down (1/0) on this listing.
Major mechanical improvements have been made such as all new windows, new AC, new hardwood floors, new electric service and more.
The main-level features a contemporary layout, with a large great-room (dining/living combo) that shares a double-sided fireplace with the kitchen. The kitchen includes quartz counters, stainless appliances, and white cabinetry. Both upstairs bedrooms have walk-in closets. The master has it’s on private access to the deck. Downstairs you will find a large family room with a wood-burning stove, two bedrooms, a full bathroom, and larger sliders providing waling out to the lower-level patio. Natural vegetation with tall grasses, rich soil, shrubs and trees sprawl across rolling hills throughout the 9.55 acre lot. Just 4.5 miles from Elizebeth for shopping, dining and conveniences.
Zillow last checked: 8 hours ago
Listing updated: January 13, 2024 at 08:34pm
Listed by:
Nate Sylvan 303-963-6334,
Capital Property Group LLC
Bought with:
Cathy Ross, 100097053
BTT Real Estate
Source: REcolorado,MLS#: 5660865
Facts & features
Interior
Bedrooms & bathrooms
- Bedrooms: 4
- Bathrooms: 3
- Full bathrooms: 2
- 3/4 bathrooms: 1
- Main level bathrooms: 2
- Main level bedrooms: 2
Primary bedroom
- Description: Private Access To Deck
- Level: Main
Bedroom
- Description: Walk In Closet
- Level: Main
Bedroom
- Level: Basement
Bedroom
- Level: Basement
Primary bathroom
- Description: Walk In Closet
- Level: Main
Bathroom
- Description: Common Bathroom
- Level: Main
Bathroom
- Description: Common Bathroom
- Level: Basement
Family room
- Level: Basement
Great room
- Description: Dining Room/Living Room Combination
- Level: Main
Kitchen
- Level: Main
Laundry
- Description: Laundry Room Behind Kitchen
- Level: Main
Heating
- Propane
Cooling
- Central Air
Appliances
- Included: Dishwasher, Microwave, Oven, Refrigerator, Wine Cooler
- Laundry: In Unit
Features
- High Ceilings, Kitchen Island, Open Floorplan, Quartz Counters, Vaulted Ceiling(s)
- Flooring: Carpet, Tile, Wood
- Windows: Double Pane Windows
- Basement: Finished,Full,Walk-Out Access
- Number of fireplaces: 2
- Fireplace features: Family Room, Kitchen, Wood Burning Stove
Interior area
- Total structure area: 3,464
- Total interior livable area: 3,464 sqft
- Finished area above ground: 1,732
- Finished area below ground: 1,732
Property
Parking
- Total spaces: 2
- Parking features: Concrete
- Attached garage spaces: 2
Features
- Levels: Two
- Stories: 2
- Patio & porch: Deck, Patio
- Fencing: Partial
- Has view: Yes
- View description: Meadow, Mountain(s), Plains
Lot
- Size: 9.55 Acres
- Residential vegetation: Grassed, Mixed
Details
- Parcel number: R109516
- Zoning: RA
- Special conditions: Standard
- Horses can be raised: Yes
- Horse amenities: Loafing Shed, Tack Room
Construction
Type & style
- Home type: SingleFamily
- Architectural style: Chalet,Traditional
- Property subtype: Single Family Residence
Materials
- Brick, Frame
- Foundation: Concrete Perimeter
- Roof: Composition
Condition
- Updated/Remodeled
- Year built: 1988
Utilities & green energy
- Water: Well
- Utilities for property: Propane
Community & neighborhood
Location
- Region: Elizabeth
- Subdivision: Chisholm Amd
Other
Other facts
- Listing terms: Cash,Conventional,FHA,Owner Will Carry,VA Loan
- Ownership: Corporation/Trust
- Road surface type: Dirt
Price history
| Date | Event | Price |
|---|---|---|
| 1/12/2024 | Sold | $815,000-6.9%$235/sqft |
Source: | ||
| 1/6/2024 | Pending sale | $874,999$253/sqft |
Source: | ||
| 11/18/2023 | Listed for sale | $874,999$253/sqft |
Source: | ||
| 11/7/2023 | Pending sale | $874,999$253/sqft |
Source: | ||
| 10/26/2023 | Price change | $874,999-1.7%$253/sqft |
Source: | ||
Public tax history
| Year | Property taxes | Tax assessment |
|---|---|---|
| 2024 | $3,302 +31.2% | $43,620 |
| 2023 | $2,517 -2.4% | $43,620 +13.4% |
| 2022 | $2,580 | $38,450 -2.8% |
Find assessor info on the county website
Neighborhood: 80107
Nearby schools
GreatSchools rating
- 5/10Running Creek Elementary SchoolGrades: K-5Distance: 3.2 mi
- 5/10Elizabeth Middle SchoolGrades: 6-8Distance: 3.5 mi
- 6/10Elizabeth High SchoolGrades: 9-12Distance: 3.8 mi
Schools provided by the listing agent
- Elementary: Running Creek
- Middle: Elizabeth
- High: Elizabeth
- District: Elizabeth C-1
Source: REcolorado. This data may not be complete. We recommend contacting the local school district to confirm school assignments for this home.
Get a cash offer in 3 minutes
Find out how much your home could sell for in as little as 3 minutes with a no-obligation cash offer.
Estimated market value
$913,500
Get a cash offer in 3 minutes
Find out how much your home could sell for in as little as 3 minutes with a no-obligation cash offer.
Estimated market value
$913,500

