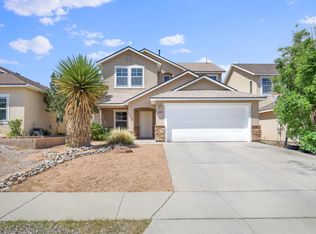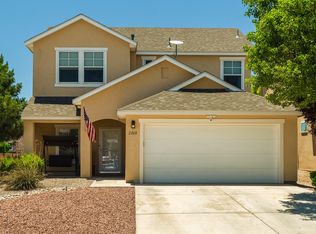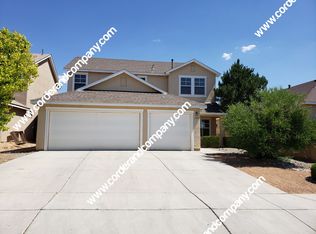Sold
Price Unknown
1377 Reynosa Loop SE, Rio Rancho, NM 87124
3beds
2,023sqft
Single Family Residence
Built in 2006
6,969.6 Square Feet Lot
$387,700 Zestimate®
$--/sqft
$2,282 Estimated rent
Home value
$387,700
$353,000 - $426,000
$2,282/mo
Zestimate® history
Loading...
Owner options
Explore your selling options
What's special
Beautiful single-story corner lot home in Rio Rancho, filled with recent upgrades and natural light. Original owners have added porcelain plank tile, new carpet, marble kitchen counters, pendant lighting, basin sink, custom backsplash, and updated fixtures. Stainless steel appliances, including refrigerator, stay. High ceilings and large windows make the space bright and open. The backyard features a covered patio extended with flagstone and brick, new HVAC system from 2023, and backyard access with custom gates. Energy-efficient and ideally located near parks, walking trails, and shopping.
Zillow last checked: 8 hours ago
Listing updated: June 12, 2025 at 02:01pm
Listed by:
Samantha Louise Scarborough 505-231-2475,
Keller Williams Realty
Bought with:
Samantha Louise Scarborough, 54294
Keller Williams Realty
Candice Banks, 49148
Realty One of New Mexico
Source: SWMLS,MLS#: 1082593
Facts & features
Interior
Bedrooms & bathrooms
- Bedrooms: 3
- Bathrooms: 2
- Full bathrooms: 2
Primary bedroom
- Level: Main
- Area: 260
- Dimensions: 13 x 20
Bedroom 2
- Level: Main
- Area: 121
- Dimensions: 11 x 11
Bedroom 3
- Level: Main
- Area: 154
- Dimensions: 11 x 14
Family room
- Level: Main
- Area: 252
- Dimensions: 14 x 18
Kitchen
- Level: Main
- Area: 240
- Dimensions: 16 x 15
Living room
- Level: Main
- Area: 117
- Dimensions: 13 x 9
Heating
- Central, Forced Air, Natural Gas
Cooling
- Refrigerated
Appliances
- Laundry: Washer Hookup, Electric Dryer Hookup, Gas Dryer Hookup
Features
- Dual Sinks, Garden Tub/Roman Tub, Kitchen Island, Multiple Living Areas, Main Level Primary, Pantry, Separate Shower, Walk-In Closet(s)
- Flooring: Carpet, Tile
- Windows: Double Pane Windows, Insulated Windows
- Has basement: No
- Has fireplace: No
Interior area
- Total structure area: 2,023
- Total interior livable area: 2,023 sqft
Property
Parking
- Total spaces: 2
- Parking features: Attached, Garage, Garage Door Opener
- Attached garage spaces: 2
Accessibility
- Accessibility features: None
Features
- Levels: One
- Stories: 1
- Patio & porch: Covered, Patio
- Exterior features: Patio, Private Yard, Sprinkler/Irrigation
- Fencing: Wall
Lot
- Size: 6,969 sqft
- Features: Corner Lot, Lawn, Landscaped, Sprinklers Automatic
Details
- Parcel number: R144193
- Zoning description: R-1
Construction
Type & style
- Home type: SingleFamily
- Architectural style: Ranch
- Property subtype: Single Family Residence
Materials
- Frame, Stucco
- Roof: Pitched,Shingle
Condition
- Resale
- New construction: No
- Year built: 2006
Details
- Builder name: Artistic
Utilities & green energy
- Sewer: Public Sewer
- Water: Public
- Utilities for property: Cable Connected, Natural Gas Connected, Sewer Connected, Water Connected
Green energy
- Energy generation: None
- Water conservation: Water-Smart Landscaping
Community & neighborhood
Security
- Security features: Smoke Detector(s)
Location
- Region: Rio Rancho
Other
Other facts
- Listing terms: Cash,Conventional
- Road surface type: Paved
Price history
| Date | Event | Price |
|---|---|---|
| 6/12/2025 | Sold | -- |
Source: | ||
| 5/15/2025 | Pending sale | $395,000$195/sqft |
Source: | ||
| 4/23/2025 | Listed for sale | $395,000+31.7%$195/sqft |
Source: | ||
| 8/9/2021 | Sold | -- |
Source: | ||
| 6/23/2021 | Pending sale | $300,000$148/sqft |
Source: | ||
Public tax history
| Year | Property taxes | Tax assessment |
|---|---|---|
| 2025 | $4,071 -0.4% | $108,810 +3% |
| 2024 | $4,088 +2.5% | $105,641 +3% |
| 2023 | $3,990 +1.9% | $102,564 +3% |
Find assessor info on the county website
Neighborhood: Rio Rancho Estates
Nearby schools
GreatSchools rating
- 7/10Maggie Cordova Elementary SchoolGrades: K-5Distance: 0.4 mi
- 5/10Lincoln Middle SchoolGrades: 6-8Distance: 1.6 mi
- 7/10Rio Rancho High SchoolGrades: 9-12Distance: 2.4 mi
Schools provided by the listing agent
- Elementary: Maggie Cordova
- Middle: Lincoln
- High: Rio Rancho
Source: SWMLS. This data may not be complete. We recommend contacting the local school district to confirm school assignments for this home.
Get a cash offer in 3 minutes
Find out how much your home could sell for in as little as 3 minutes with a no-obligation cash offer.
Estimated market value$387,700
Get a cash offer in 3 minutes
Find out how much your home could sell for in as little as 3 minutes with a no-obligation cash offer.
Estimated market value
$387,700


