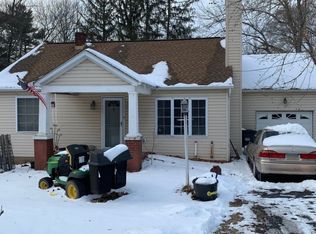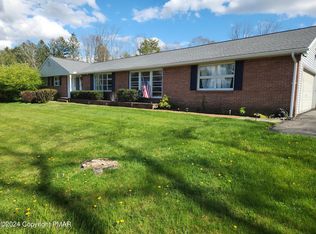Fantastic location! Ranch in excellent condition, new windows, new heating system, new roof, new gutters, fresh paint throughout, features large living area with hardwood floors, formal dining area, large eat in kitchen with breakfast bar, master bedroom with private bath, huge rear deck with a lot of privacy, full unfinished basement with workshop area, over size two car garage, central air, tank less hot water. All located on over an acre of property in the heart of Stroudsburg. Very easy commuter location.
This property is off market, which means it's not currently listed for sale or rent on Zillow. This may be different from what's available on other websites or public sources.

