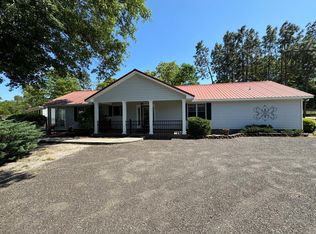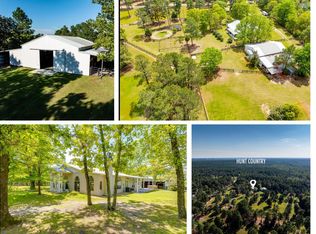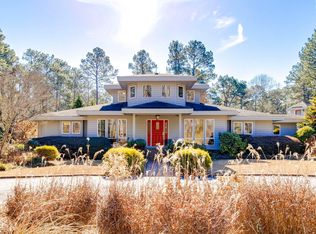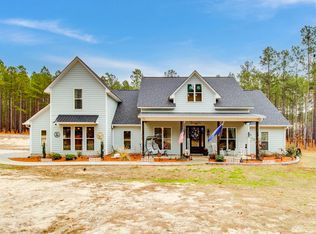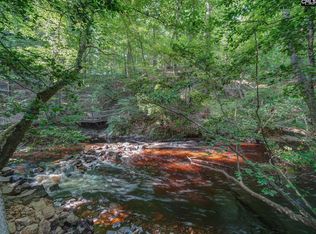Prime equestrian property located in a prime equestrian hub with direct access to Camden’s Hunt Country. Set on approximately 15 scenic acres, this beautifully updated property features a 2,277 sq. ft. main residence offering 4 bedrooms and 3 full baths. The inviting interior boasts refinished hardwoods on the main level, new carpet in the upstairs guest suite with attached children’s room, heated LVP flooring in the mud/laundry room, and a primary bath with heated tile floors. The chef’s kitchen is fully renovated with Thermador appliances and a SubZero refrigerator, while all bathrooms have been stylishly updated. Outdoor living shines with a Swim Spa pool, hot tub, four brand-new decks, and a new two-car carport. A separate 432 sq. ft. tiny home with a full bath, laundry, and kitchenette offers ideal guest or staff accommodations. Equestrian amenities are exceptional: a 10-stall shed-row barn with tack room, 6 paddocks with run-ins, 10,000’ of new no-climb fencing with 5”–6” round posts, all-new mesh-wire gates, and double fencing around the entire property. You’ll also find a 140x240 lighted arena, a round pen, and a training track that encircles the property with gated access to Hunt Country (optional membership to The Camden Hunt or Friends of the Hunt, you’ll enjoy access to over 10,000 acres of riding trails right from your doorstep).Thoughtfully renovated and meticulously maintained, this property has seen extensive upgrades since purchase - ask for the full list of improvements to truly appreciate the transformation. Disclaimer: CMLS has not reviewed and, therefore, does not endorse vendors who may appear in listings.
For sale
$960,000
1377 Pine Rd, Camden, SC 29020
4beds
2,709sqft
Est.:
Single Family Residence
Built in 2006
14.69 Acres Lot
$920,400 Zestimate®
$354/sqft
$-- HOA
What's special
Swim spa poolTraining trackRefinished hardwoodsScenic acresRound penHot tubNew carpet
- 176 days |
- 895 |
- 36 |
Zillow last checked: 8 hours ago
Listing updated: January 08, 2026 at 01:17pm
Listed by:
R Scott Donaldson,
Peace Sotheby's International Realty
Source: Consolidated MLS,MLS#: 615484
Tour with a local agent
Facts & features
Interior
Bedrooms & bathrooms
- Bedrooms: 4
- Bathrooms: 3
- Full bathrooms: 3
- Main level bathrooms: 2
Rooms
- Room types: Bonus Room, Other
Primary bedroom
- Features: Bidet, Cathedral Ceiling(s), Bath-Private, Separate Shower, Walk-In Closet(s), High Ceilings, Ceiling Fan(s), Floors-Hardwood
- Level: Main
Bedroom 2
- Features: Bath-Shared, Tub-Shower, High Ceilings, Ceiling Fan(s), Floors-Hardwood
- Level: Main
Bedroom 3
- Features: Bath-Shared, Tub-Shower, High Ceilings, Ceiling Fan(s), Closet-Private, Floors-Hardwood
- Level: Main
Bedroom 4
- Features: Bath-Private, Separate Shower, Ceiling Fan(s)
- Level: Second
Great room
- Level: Main
Kitchen
- Features: Eat-in Kitchen, Floors-Tile, Counter Tops - Other, Backsplash-Tiled, Cabinets-Painted
- Level: Main
Living room
- Features: Floors-Hardwood, Ceilings-High (over 9 Ft), Ceiling Fan
- Level: Main
Heating
- Central, Electric, Zoned
Cooling
- Central Air, Zoned
Appliances
- Laundry: Main Level
Features
- Bookcases, Ceiling Fan(s), Built-in Features, Wired for Sound
- Flooring: Hardwood, Tile
- Basement: Crawl Space
- Attic: Attic Access
- Number of fireplaces: 1
- Fireplace features: Gas Log-Propane
Interior area
- Total structure area: 2,709
- Total interior livable area: 2,709 sqft
Video & virtual tour
Property
Parking
- Total spaces: 6
- Parking features: Detached Carport
- Has carport: Yes
Features
- Patio & porch: Deck
- Has private pool: Yes
- Pool features: Above Ground
- Fencing: Horse Fence,Wood
Lot
- Size: 14.69 Acres
- Features: Horse OK
Details
- Additional structures: Barn(s), Guest House, Shed(s)
- Parcel number: 2140000002SBC
- Horses can be raised: Yes
Construction
Type & style
- Home type: SingleFamily
- Architectural style: Traditional
- Property subtype: Single Family Residence
Materials
- Fiber Cement-Hardy Plank
Condition
- New construction: No
- Year built: 2006
Utilities & green energy
- Sewer: Septic Tank
- Water: Public
- Utilities for property: Electricity Connected
Community & HOA
Community
- Subdivision: NONE
HOA
- Has HOA: No
Location
- Region: Camden
Financial & listing details
- Price per square foot: $354/sqft
- Tax assessed value: $575,005
- Annual tax amount: $952
- Date on market: 8/16/2025
- Listing agreement: Exclusive Right To Sell
- Road surface type: Dirt
Estimated market value
$920,400
$874,000 - $966,000
$2,282/mo
Price history
Price history
| Date | Event | Price |
|---|---|---|
| 8/17/2025 | Listed for sale | $960,000$354/sqft |
Source: | ||
| 8/2/2025 | Listing removed | $960,000$354/sqft |
Source: | ||
| 6/8/2025 | Listed for sale | $960,000+67%$354/sqft |
Source: | ||
| 6/21/2024 | Sold | $575,000$212/sqft |
Source: | ||
| 5/7/2024 | Pending sale | $575,000$212/sqft |
Source: | ||
Public tax history
Public tax history
| Year | Property taxes | Tax assessment |
|---|---|---|
| 2024 | $952 -12.8% | $514,600 +174.5% |
| 2023 | $1,092 +4.1% | $187,500 |
| 2022 | $1,049 -18.5% | $187,500 |
Find assessor info on the county website
BuyAbility℠ payment
Est. payment
$5,218/mo
Principal & interest
$4466
Property taxes
$416
Home insurance
$336
Climate risks
Neighborhood: 29020
Nearby schools
GreatSchools rating
- 4/10Midway Elementary SchoolGrades: PK-5Distance: 3.9 mi
- 5/10North Central Middle SchoolGrades: 6-8Distance: 7.2 mi
- 5/10North Central High SchoolGrades: 9-12Distance: 7.4 mi
Schools provided by the listing agent
- Elementary: Midway(Kershaw)
- Middle: North Central
- High: North Central
- District: Kershaw County
Source: Consolidated MLS. This data may not be complete. We recommend contacting the local school district to confirm school assignments for this home.
- Loading
- Loading
