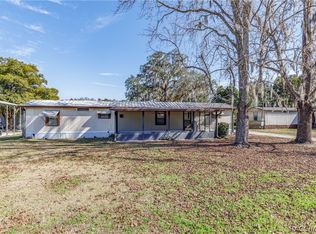Sold for $160,000
$160,000
1377 N Reed Ter, Inverness, FL 34453
3beds
1,344sqft
Manufactured Home, Single Family Residence
Built in 1973
0.52 Acres Lot
$155,400 Zestimate®
$119/sqft
$1,458 Estimated rent
Home value
$155,400
$137,000 - $177,000
$1,458/mo
Zestimate® history
Loading...
Owner options
Explore your selling options
What's special
This beautiful 3 bedroom, 2 bathroom home has all the bells and whistles! It has a well-laid-out floor plan with a walk-in closet, large master bedroom with a separate bath/shower area, eat-in kitchen, formal dining room, large living room, Florida room, and a back porch. This home has a fenced-in yard, as well as, it includes a 16 x 24 concrete block detached garage, a 4-car carport, a separate 2-car carport, and a large 30 x 45 aluminum garage with a split unit HVAC system and drive-through roll-up doors. The property is located on .52 acres and is connected by two streets. Don't miss out on this great opportunity! Schedule a viewing today! SELLER MOTIVATED!
Zillow last checked: 8 hours ago
Listing updated: January 06, 2025 at 09:36am
Listed by:
Dawn Wright 352-400-1080,
Tropic Shores Realty
Bought with:
Lisa Givens, 3373039
Realty Executives Mid Florida
Source: Realtors Association of Citrus County,MLS#: 837624 Originating MLS: Realtors Association of Citrus County
Originating MLS: Realtors Association of Citrus County
Facts & features
Interior
Bedrooms & bathrooms
- Bedrooms: 3
- Bathrooms: 2
- Full bathrooms: 2
Other
- Level: Main
- Dimensions: 20.00 x 26.00
Other
- Description: ALUM BUILT 2019
- Level: Main
- Dimensions: 20.00 x 26.00
Garage
- Description: CONCRETE BLOCK BUILT 1982
- Level: Main
- Dimensions: 16.00 x 24.00
Garage
- Description: ALUM/STEEL 2020
- Level: Main
- Dimensions: 30.00 x 45.00
Heating
- Central, Electric, Heat Pump
Cooling
- Central Air, Electric
Appliances
- Included: Electric Oven, Electric Range, Refrigerator, Range Hood, Water Heater
Features
- Breakfast Bar, Eat-in Kitchen, Laminate Counters, Main Level Primary, Primary Suite, Open Floorplan, Pantry, Shower Only, Separate Shower, Walk-In Closet(s), First Floor Entry, Sliding Glass Door(s)
- Flooring: Carpet, Vinyl
- Doors: Sliding Doors
- Windows: Blinds, Double Pane Windows
Interior area
- Total structure area: 1,344
- Total interior livable area: 1,344 sqft
Property
Parking
- Total spaces: 11
- Parking features: Attached Carport, Detached Carport, Driveway, Detached, Garage, Paved, RV Access/Parking, Carport
- Garage spaces: 5
- Carport spaces: 6
- Covered spaces: 11
Features
- Exterior features: Landscaping, Lighting, Rain Gutters, Paved Driveway
- Pool features: None
- Fencing: Chain Link
Lot
- Size: 0.52 Acres
- Features: Flat, Multiple lots, Trees
- Topography: Varied
Details
- Additional structures: Garage(s), Storage, Workshop
- Parcel number: 1632200
- Zoning: MDRMH
- Special conditions: Standard,Listed As-Is
Construction
Type & style
- Home type: MobileManufactured
- Architectural style: Mobile Home
- Property subtype: Manufactured Home, Single Family Residence
Materials
- Manufactured
- Roof: Asphalt,Shingle
Condition
- New construction: No
- Year built: 1973
Utilities & green energy
- Sewer: Septic Tank
- Water: Well
Community & neighborhood
Security
- Security features: Smoke Detector(s)
Location
- Region: Inverness
- Subdivision: Highland Trailer Park
Other
Other facts
- Body type: Double Wide
- Listing terms: Cash,Conventional,VA Loan
- Road surface type: Paved
Price history
| Date | Event | Price |
|---|---|---|
| 1/1/2025 | Sold | $160,000-8.5%$119/sqft |
Source: | ||
| 12/9/2024 | Pending sale | $174,900$130/sqft |
Source: | ||
| 12/3/2024 | Price change | $174,900-2.8%$130/sqft |
Source: | ||
| 11/4/2024 | Price change | $179,900-2.7%$134/sqft |
Source: | ||
| 9/19/2024 | Listed for sale | $184,900+351%$138/sqft |
Source: | ||
Public tax history
| Year | Property taxes | Tax assessment |
|---|---|---|
| 2024 | $672 +1.2% | $75,206 +3% |
| 2023 | $665 +3.7% | $73,016 +3% |
| 2022 | $641 +1.6% | $70,889 +3% |
Find assessor info on the county website
Neighborhood: 34453
Nearby schools
GreatSchools rating
- 3/10Hernando Elementary SchoolGrades: PK-5Distance: 1.5 mi
- 4/10Inverness Middle SchoolGrades: 6-8Distance: 2.8 mi
- NACitrus Virtual Instruction ProgramGrades: K-12Distance: 3.6 mi
Schools provided by the listing agent
- Elementary: Hernando Elementary
- Middle: Inverness Middle
- High: Citrus High
Source: Realtors Association of Citrus County. This data may not be complete. We recommend contacting the local school district to confirm school assignments for this home.
