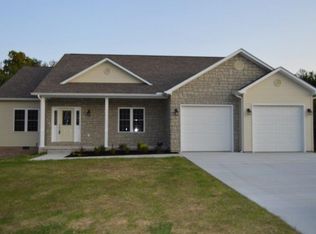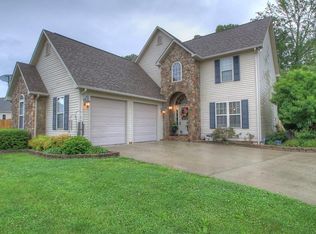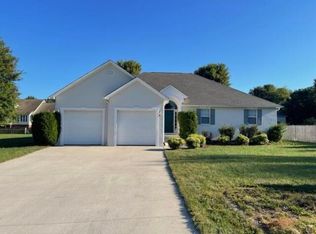One level living at its finest! 3 oversize bedrooms, 2 baths in Stonybrook Estates. This NEW ranch offers hardwood and tile throughout, white cabinetry with granite counter tops and stainless steal range and dishwasher, large living room with corner fireplace and a large deck that over looks the level back yard. The master amenities include a large walk-in closet and bath that comprises a walk-in tile shower, soaking tub and double vanity. North Laurel School District. City Sewer.
This property is off market, which means it's not currently listed for sale or rent on Zillow. This may be different from what's available on other websites or public sources.



