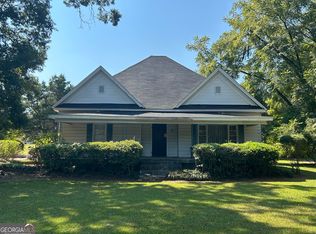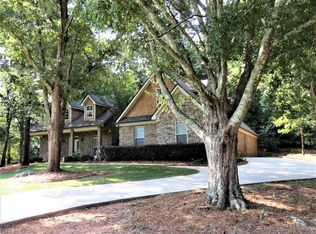Closed
$379,900
1377 Millers Mill Rd, Stockbridge, GA 30281
4beds
1,392sqft
Single Family Residence, Residential
Built in 1976
4.65 Acres Lot
$367,500 Zestimate®
$273/sqft
$1,871 Estimated rent
Home value
$367,500
$327,000 - $412,000
$1,871/mo
Zestimate® history
Loading...
Owner options
Explore your selling options
What's special
STUNNING RANCH HOME ON 4.65 ACRES & PRIVATE LAKE ACCESS! Totally Renovated and Updated Home! This home was taken all the way down to the studs and built back BRAND NEW! All new drywall, flooring, kitchen cabinets, appliances, bathrooms, roof, front porch and all New Systems! New HVAC & water heater, plumbing and electrical! This gorgeous "NEW" home has 4 bedrooms and 2 full bathrooms that have tiled showers! Brand-new stainless-steel appliances in the gourmet kitchen that is open to the large living room with gas log fireplace! This home boasts a large primary bedroom with a large en-suite bathroom with tiled walk-in shower. The inviting new front porch is perfect for those great evenings to sit on a porch swing and just watch the world go by! The home has an oversized one car attached garage but has so much extra parking available! Great screened in back porch off the kitchen for your cookouts no matter what the weather that has a beautiful view of the lake in the distance! This home has everything you could ask for down to the stunning fixtures and other small touches that make it very contemporary! Located in a prime location with quick access to I-75 & hospital. Also, Near the New Kroger Marketplace at the East Lake area and the New Publix on Hwy 155, Eagles Landing and all of the great new establishments coming to Jodeco Road! You have to see this great "NEW" home on acreage!
Zillow last checked: 8 hours ago
Listing updated: July 30, 2024 at 10:55pm
Listing Provided by:
Rhonda Ross,
RE/MAX Southern,
Felicia Cook,
RE/MAX Southern
Bought with:
Maria Clay, 396928
Virtual Properties Realty.com
Source: FMLS GA,MLS#: 7378433
Facts & features
Interior
Bedrooms & bathrooms
- Bedrooms: 4
- Bathrooms: 2
- Full bathrooms: 2
- Main level bathrooms: 2
- Main level bedrooms: 4
Primary bedroom
- Features: Master on Main
- Level: Master on Main
Bedroom
- Features: Master on Main
Primary bathroom
- Features: Double Vanity, Shower Only
Dining room
- Features: Open Concept
Kitchen
- Features: Breakfast Bar, Cabinets White, Kitchen Island, Pantry, Stone Counters, View to Family Room
Heating
- Central
Cooling
- Ceiling Fan(s), Central Air
Appliances
- Included: Dishwasher, Electric Range, Gas Water Heater, Microwave, Refrigerator
- Laundry: In Hall, Laundry Room, Main Level
Features
- Double Vanity, Recessed Lighting, Vaulted Ceiling(s), Walk-In Closet(s)
- Flooring: Vinyl
- Windows: Double Pane Windows
- Basement: Crawl Space
- Attic: Pull Down Stairs
- Number of fireplaces: 1
- Fireplace features: Brick, Gas Log
- Common walls with other units/homes: No Common Walls
Interior area
- Total structure area: 1,392
- Total interior livable area: 1,392 sqft
Property
Parking
- Total spaces: 1
- Parking features: Attached, Driveway, Garage, Garage Door Opener, Garage Faces Rear, Parking Pad
- Attached garage spaces: 1
- Has uncovered spaces: Yes
Accessibility
- Accessibility features: None
Features
- Levels: One
- Stories: 1
- Patio & porch: Covered, Enclosed, Front Porch, Rear Porch, Screened
- Exterior features: Private Yard, Rain Gutters
- Pool features: None
- Spa features: None
- Fencing: None
- Has view: Yes
- View description: Lake, Trees/Woods, Water
- Has water view: Yes
- Water view: Lake,Water
- Waterfront features: Pond, Lake
- Body of water: None
Lot
- Size: 4.65 Acres
- Dimensions: 394x775x865
- Features: Back Yard, Front Yard, Level
Details
- Additional structures: None
- Parcel number: 086A01042000
- Other equipment: None
- Horse amenities: None
Construction
Type & style
- Home type: SingleFamily
- Architectural style: Ranch,Traditional
- Property subtype: Single Family Residence, Residential
Materials
- Wood Siding
- Foundation: Block
- Roof: Composition,Metal
Condition
- Updated/Remodeled
- New construction: No
- Year built: 1976
Details
- Warranty included: Yes
Utilities & green energy
- Electric: None
- Sewer: Septic Tank
- Water: Public
- Utilities for property: Cable Available, Electricity Available, Natural Gas Available, Phone Available, Water Available
Green energy
- Energy efficient items: None
- Energy generation: None
Community & neighborhood
Security
- Security features: Smoke Detector(s)
Community
- Community features: None
Location
- Region: Stockbridge
- Subdivision: None
Other
Other facts
- Road surface type: Asphalt
Price history
| Date | Event | Price |
|---|---|---|
| 7/29/2024 | Sold | $379,900$273/sqft |
Source: | ||
| 6/29/2024 | Pending sale | $379,900$273/sqft |
Source: | ||
| 6/25/2024 | Price change | $379,900-2.6%$273/sqft |
Source: | ||
| 5/30/2024 | Price change | $389,900-1.3%$280/sqft |
Source: | ||
| 5/18/2024 | Listed for sale | $394,900$284/sqft |
Source: | ||
Public tax history
| Year | Property taxes | Tax assessment |
|---|---|---|
| 2024 | $1,707 -58.4% | $41,960 -60.4% |
| 2023 | $4,105 +22.2% | $105,960 +22.5% |
| 2022 | $3,359 +484.2% | $86,520 +26.2% |
Find assessor info on the county website
Neighborhood: 30281
Nearby schools
GreatSchools rating
- 3/10Pleasant Grove Elementary SchoolGrades: PK-5Distance: 1.5 mi
- 5/10Woodland Middle SchoolGrades: 6-8Distance: 2.3 mi
- 4/10Woodland High SchoolGrades: 9-12Distance: 2.1 mi
Schools provided by the listing agent
- Elementary: Pleasant Grove - Henry
- Middle: Woodland - Henry
- High: Woodland - Henry
Source: FMLS GA. This data may not be complete. We recommend contacting the local school district to confirm school assignments for this home.
Get a cash offer in 3 minutes
Find out how much your home could sell for in as little as 3 minutes with a no-obligation cash offer.
Estimated market value
$367,500
Get a cash offer in 3 minutes
Find out how much your home could sell for in as little as 3 minutes with a no-obligation cash offer.
Estimated market value
$367,500

