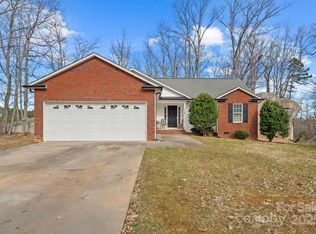An Absolute Doll House! WILL NOT LAST LONG. Almost NEW (2019) - 3 Bedroom 2 Full Bathroom Custom Built, Easy Living, Energy Efficient, One Level Ranch Home. You'll really love the modern kitchen, with slick cabinets, high end granite counter tops & stainless appliances. Add High End BAMBOO FLOORING throughout the home. This home is solid as a rock. Although this home is on almost a half acre it's really easy to maintain yard with natural areas all around. NO Home Owners Association! This home shows better than NEW & like a High End Custom Built Home.
This property is off market, which means it's not currently listed for sale or rent on Zillow. This may be different from what's available on other websites or public sources.
