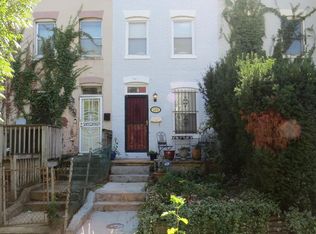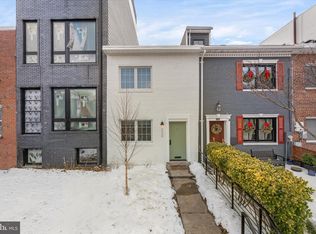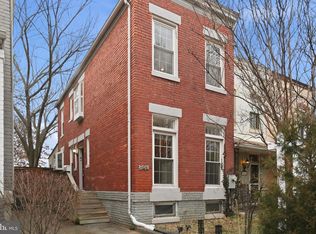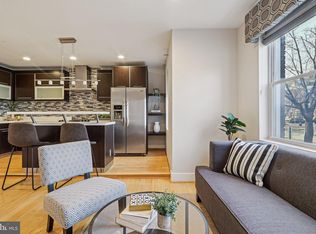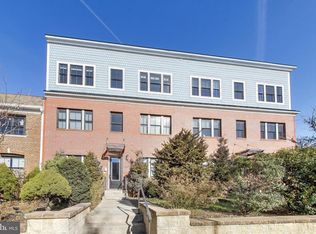Don’t miss this rare opportunity to own a home with an attached garage in this sought-after neighborhood—now with an improved price! Welcome to this spacious two-level condo offering over 1,400 square feet of luxurious living space, complete with a secured attached 1-car garage and additional storage. This beautiful home lives like a townhouse with its own private front yard. Recent updates include refinished hardwood floors, new carpet on the bedroom level, modern light fixtures, updated faucets, a brand new HVAC system, and fresh paint throughout. Enjoy two generously sized bedrooms with ample closet space, three full bathrooms, a gourmet kitchen, and spacious living and dining areas. With high ceilings and windows on three sides, the home is filled with natural light throughout the day. Ideally located near three Metro lines, multiple bus stops, Barracks Row, Eastern Market, and Anacostia River Trail, this home offers the perfect combination of urban convenience and outdoor access. Built in 2007, the property is part of a well-managed two-unit condo association with a low monthly fee and excellent communication. This is a true gem—priced to sell and packed with value.
For sale
$680,000
1377 K St SE APT 2, Washington, DC 20003
2beds
1,431sqft
Est.:
Condominium
Built in 2007
-- sqft lot
$-- Zestimate®
$475/sqft
$99/mo HOA
What's special
Secured attached parking garageExtra storage spaceRefinished hardwood floorsFront yardNew hvacNew paintNew faucets
- 348 days |
- 593 |
- 29 |
Zillow last checked: 8 hours ago
Listing updated: September 12, 2025 at 03:44am
Listed by:
Eunice Chu 301-538-1111,
RE/MAX Realty Centre, Inc.
Source: Bright MLS,MLS#: DCDC2189398
Tour with a local agent
Facts & features
Interior
Bedrooms & bathrooms
- Bedrooms: 2
- Bathrooms: 3
- Full bathrooms: 3
- Main level bathrooms: 1
Basement
- Area: 0
Heating
- Forced Air, Electric
Cooling
- Central Air, Electric
Appliances
- Included: Microwave, Dishwasher, Disposal, Oven/Range - Electric, Refrigerator, Washer, Dryer, Electric Water Heater
- Laundry: Washer In Unit, Dryer In Unit
Features
- Combination Kitchen/Dining, Ceiling Fan(s), Open Floorplan, Kitchen - Gourmet, Primary Bath(s), Recessed Lighting
- Flooring: Wood
- Windows: Insulated Windows
- Has basement: No
- Has fireplace: No
Interior area
- Total structure area: 1,431
- Total interior livable area: 1,431 sqft
- Finished area above ground: 1,431
- Finished area below ground: 0
Video & virtual tour
Property
Parking
- Total spaces: 1
- Parking features: Garage Door Opener, Attached
- Attached garage spaces: 1
Accessibility
- Accessibility features: None
Features
- Levels: Two
- Stories: 2
- Pool features: None
Lot
- Features: Urban Land-Sassafras-Chillum
Details
- Additional structures: Above Grade, Below Grade
- Parcel number: 1047//2063
- Zoning: RES
- Special conditions: Standard
Construction
Type & style
- Home type: Condo
- Architectural style: Transitional
- Property subtype: Condominium
- Attached to another structure: Yes
Materials
- Combination
- Foundation: Other
Condition
- Excellent
- New construction: No
- Year built: 2007
Utilities & green energy
- Sewer: Public Sewer
- Water: Public
Community & HOA
Community
- Subdivision: Old City #1
HOA
- Has HOA: No
- Amenities included: None
- Services included: Insurance
- Condo and coop fee: $99 monthly
Location
- Region: Washington
Financial & listing details
- Price per square foot: $475/sqft
- Tax assessed value: $760,080
- Annual tax amount: $5,535
- Date on market: 3/15/2025
- Listing agreement: Exclusive Right To Sell
- Ownership: Condominium
Estimated market value
Not available
Estimated sales range
Not available
$3,589/mo
Price history
Price history
| Date | Event | Price |
|---|---|---|
| 8/14/2025 | Price change | $680,000-2.9%$475/sqft |
Source: | ||
| 4/9/2025 | Price change | $700,000-4.1%$489/sqft |
Source: | ||
| 3/15/2025 | Price change | $730,000-5.1%$510/sqft |
Source: | ||
| 7/9/2024 | Price change | $769,000-2.5%$537/sqft |
Source: | ||
| 5/11/2024 | Listed for sale | $789,000+20.8%$551/sqft |
Source: | ||
| 12/10/2018 | Sold | $653,000+0.6%$456/sqft |
Source: Public Record Report a problem | ||
| 10/3/2018 | Price change | $649,000+8.3%$454/sqft |
Source: Compass #1003797004 Report a problem | ||
| 10/2/2018 | Pending sale | $599,000$419/sqft |
Source: Compass #1003797004 Report a problem | ||
| 9/13/2018 | Listed for sale | $599,000$419/sqft |
Source: Compass #1003797004 Report a problem | ||
| 7/6/2015 | Listing removed | $3,000$2/sqft |
Source: Nest DC Report a problem | ||
| 6/6/2015 | Listed for rent | $3,000$2/sqft |
Source: Nest DC Report a problem | ||
Public tax history
Public tax history
| Year | Property taxes | Tax assessment |
|---|---|---|
| 2025 | $5,564 +0.5% | $760,080 +0.9% |
| 2024 | $5,535 +0.1% | $753,380 +0.5% |
| 2023 | $5,531 -0.9% | $749,420 |
| 2022 | $5,584 +1.2% | $749,420 +1.4% |
| 2021 | $5,520 +3.2% | $739,010 +4.8% |
| 2020 | $5,348 -14.2% | $704,870 -3.9% |
| 2018 | $6,236 -4.8% | $733,700 -4.8% |
| 2017 | $6,551 +54.1% | $770,680 +54.1% |
| 2016 | $4,250 +17.5% | $500,000 +17.5% |
| 2015 | $3,617 | $425,570 |
| 2014 | $3,617 +16.7% | $425,570 +16.7% |
| 2013 | $3,100 +22.7% | $364,700 |
| 2012 | $2,526 | $364,700 |
| 2011 | $2,526 | $364,700 |
Find assessor info on the county website
BuyAbility℠ payment
Est. payment
$3,841/mo
Principal & interest
$3374
Property taxes
$368
HOA Fees
$99
Climate risks
Neighborhood: Capitol Hill
Nearby schools
GreatSchools rating
- 7/10Tyler Elementary SchoolGrades: PK-5Distance: 0.4 mi
- 4/10Jefferson Middle School AcademyGrades: 6-8Distance: 2 mi
- 2/10Eastern High SchoolGrades: 9-12Distance: 0.9 mi
Schools provided by the listing agent
- District: District Of Columbia Public Schools
Source: Bright MLS. This data may not be complete. We recommend contacting the local school district to confirm school assignments for this home.
