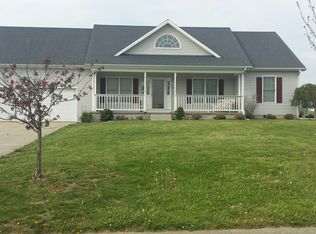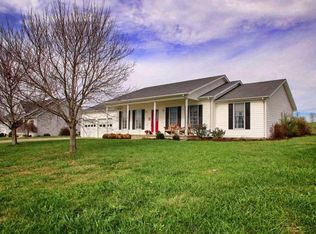Welcome to Pin Oak Farm. The two lots give you over 25 acres with two 25x30 barns, pond, four board fence with some woven wire fence. The executive style home welcomes you with beautiful foyer and grand style curved staircase leading to four bedrooms, two full baths, and second laundry room! Oak hard wood floors, gas fire place, formal dining, home office with French doors, crown molding and recessed lighting, kitchen has custom oak cabinets, island stove, breakfast area leading out to patio,and formal dining. Home has 9' ceilings, a second laundry room off the kitchen, attached two car garage. Lots of beautiful landscaping, paved driveway, gazebo, back patio, beautiful views. Open house Sunday August 9th from 1:00-3:00
This property is off market, which means it's not currently listed for sale or rent on Zillow. This may be different from what's available on other websites or public sources.

