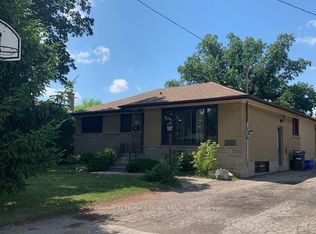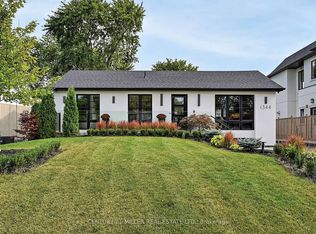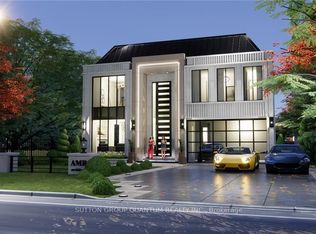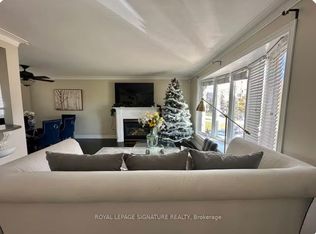Sold for $1,233,000
C$1,233,000
1377 Bridge Rd, Oakville, ON L6L 2C8
4beds
1,017sqft
Single Family Residence, Residential
Built in 1957
7,575 Square Feet Lot
$-- Zestimate®
C$1,212/sqft
C$4,036 Estimated rent
Home value
Not available
Estimated sales range
Not available
$4,036/mo
Loading...
Owner options
Explore your selling options
What's special
Tucked away on a mature tree-lined street, this beautifully maintained and updated, move-in-ready, 3+1-bedroom bungalow offers curb appeal and comfort in equal measure. This residence, set on a generous 60.6' x 125' pool-sized lot, is framed by meticulously landscaped gardens. The long 4-car driveway adds convenience. A fully insulated, custom-built shed with a stucco exterior and charming window offers practical storage. The airy living room invites comfort and conversation with its wide-plank hardwood flooring and oversized front-facing window. It connects seamlessly to the formal dining room, an ideal space for intimate family dinners and celebratory gatherings. The bright kitchen features oak cabinetry and three appliances—including a newer stainless-steel stove. A large window above the sink offers serene views of the lush backyard, infusing the space with natural light. Three spacious main-floor bedrooms feature upgraded hardwood flooring and large windows. The 4-piece main bathroom is complete with stone-look tilework, French-style cabinetry, and a tub/shower. The lower level of this home is finished and offers flexibility for multigenerational living or growing teenagers. The family room features oversized windows, laminate flooring, pot lights, and an adjacent games area with durable tile flooring. A fourth bedroom, currently used as a home gym, provides a retreat alongside a full 4-piece bathroom, making this level ideal for an in-law suite or guest quarters.
Zillow last checked: 8 hours ago
Listing updated: August 21, 2025 at 12:00pm
Listed by:
Gianna Schiralli, Broker,
RE/MAX Aboutowne Realty Corp.,
Maryann Schiralli,
RE/MAX Aboutowne Realty Corp.
Source: ITSO,MLS®#: 40723544Originating MLS®#: Cornerstone Association of REALTORS®
Facts & features
Interior
Bedrooms & bathrooms
- Bedrooms: 4
- Bathrooms: 2
- Full bathrooms: 2
- Main level bathrooms: 1
- Main level bedrooms: 3
Bedroom
- Level: Main
Bedroom
- Level: Main
Bedroom
- Level: Main
Bedroom
- Level: Basement
Bathroom
- Features: 4-Piece
- Level: Main
Bathroom
- Features: 4-Piece
- Level: Basement
Dining room
- Level: Main
Family room
- Level: Basement
Kitchen
- Level: Main
Laundry
- Level: Basement
Living room
- Level: Main
Storage
- Level: Basement
Utility room
- Level: Basement
Heating
- Forced Air, Natural Gas
Cooling
- Central Air
Appliances
- Laundry: Lower Level
Features
- None
- Basement: Full,Finished
- Has fireplace: No
Interior area
- Total structure area: 2,034
- Total interior livable area: 1,017 sqft
- Finished area above ground: 1,017
- Finished area below ground: 1,017
Property
Parking
- Total spaces: 4
- Parking features: Private Drive Double Wide
- Uncovered spaces: 4
Features
- Frontage type: North
- Frontage length: 60.60
Lot
- Size: 7,575 sqft
- Dimensions: 60.6 x 125
- Features: Urban, Library, Major Highway, Park, Place of Worship, Playground Nearby, Public Transit, Rec./Community Centre, Schools
Details
- Parcel number: 248440378
- Zoning: (RL3-0
Construction
Type & style
- Home type: SingleFamily
- Architectural style: Bungalow
- Property subtype: Single Family Residence, Residential
Materials
- Brick
- Foundation: Poured Concrete
- Roof: Asphalt Shing
Condition
- 51-99 Years
- New construction: No
- Year built: 1957
Utilities & green energy
- Sewer: Sewer (Municipal)
- Water: Municipal
Community & neighborhood
Location
- Region: Oakville
Price history
| Date | Event | Price |
|---|---|---|
| 6/24/2025 | Sold | C$1,233,000C$1,212/sqft |
Source: ITSO #40723544 Report a problem | ||
Public tax history
Tax history is unavailable.
Neighborhood: Bronte
Nearby schools
GreatSchools rating
No schools nearby
We couldn't find any schools near this home.



