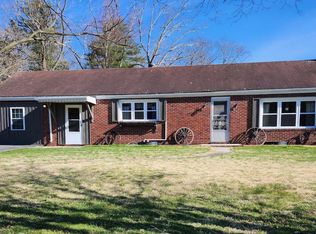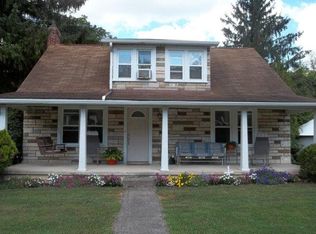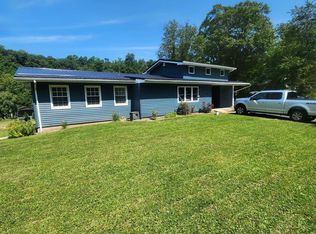Sold for $145,000
$145,000
1377 Back Maitland Rd, Lewistown, PA 17044
2beds
2,203sqft
Single Family Residence
Built in 1944
1.16 Acres Lot
$146,500 Zestimate®
$66/sqft
$966 Estimated rent
Home value
$146,500
Estimated sales range
Not available
$966/mo
Zestimate® history
Loading...
Owner options
Explore your selling options
What's special
Live in the country with this ranch home on 1.16 acres. The home has lots of living space including a large sunroom and lower level rec room, plus a rear deck that overlooks the back yard. Enjoy time in the above ground pool this summer! The living room features a gas fireplace, shiplap accent wall and hardwood floor; the large eat-in kitchen has tons of storage space, a pantry and tongue & groove walls for a cozy feel. Two bedrooms include a large primary and a second bedroom with wood floor. The laundry room is on the main floor.The full bath has a tub shower with decorative wood and stone walls. The sunroom gives you plenty of room for seating, a table or activities with access to the rear deck. A lower level rec room has tile floor and water resistant walls to add living another space- perhaps a man cave? An integral garage can be accessed at the side of the house and a large pole barn can be utilized for additional parking and storage. The home has natural gas heating and cooling, public water and sewer and is just 3 miles from Lewistown. Don't miss this chance to own a home in the country! Schedule a showing soon! (property not suitable for FHA, Rural Housing or VA loans)
Zillow last checked: 8 hours ago
Listing updated: July 25, 2025 at 03:53am
Listed by:
Kim Rickert 717-994-1933,
Perry Wellington Realty Lewistown
Bought with:
Tami Slick, RS318200
Perry Wellington Realty Lewistown
Source: Bright MLS,MLS#: PAMF2051990
Facts & features
Interior
Bedrooms & bathrooms
- Bedrooms: 2
- Bathrooms: 1
- Full bathrooms: 1
- Main level bathrooms: 1
- Main level bedrooms: 2
Bedroom 1
- Features: Flooring - Carpet
- Level: Main
- Area: 275 Square Feet
- Dimensions: 25 x 11
Bedroom 2
- Features: Flooring - Wood
- Level: Main
- Area: 143 Square Feet
- Dimensions: 13 x 11
Other
- Features: Bathroom - Tub Shower
- Level: Main
Kitchen
- Features: Pantry, Flooring - Vinyl
- Level: Main
- Area: 169 Square Feet
- Dimensions: 13 x 13
Laundry
- Features: Flooring - Wood
- Level: Main
- Area: 110 Square Feet
- Dimensions: 11 x 10
Living room
- Features: Flooring - HardWood, Fireplace - Gas
- Level: Main
- Area: 208 Square Feet
- Dimensions: 16 x 13
Recreation room
- Features: Flooring - Tile/Brick
- Level: Lower
- Area: 341 Square Feet
- Dimensions: 31 x 11
Other
- Level: Main
- Area: 444 Square Feet
- Dimensions: 37 x 12
Heating
- Forced Air, Natural Gas
Cooling
- Central Air, Natural Gas
Appliances
- Included: Dishwasher, Electric Water Heater
- Laundry: Main Level, Hookup, Laundry Room
Features
- Combination Kitchen/Dining, Entry Level Bedroom, Eat-in Kitchen, Pantry
- Flooring: Hardwood, Vinyl, Carpet, Wood
- Windows: Replacement
- Basement: Partially Finished,Walk-Out Access
- Number of fireplaces: 1
- Fireplace features: Brick
Interior area
- Total structure area: 2,203
- Total interior livable area: 2,203 sqft
- Finished area above ground: 1,862
- Finished area below ground: 341
Property
Parking
- Total spaces: 3
- Parking features: Basement, Detached, Driveway, Attached
- Attached garage spaces: 3
- Has uncovered spaces: Yes
Accessibility
- Accessibility features: None
Features
- Levels: One
- Stories: 1
- Patio & porch: Deck
- Has private pool: Yes
- Pool features: Above Ground, Private
Lot
- Size: 1.16 Acres
Details
- Additional structures: Above Grade, Below Grade
- Parcel number: 16 ,330105,000
- Zoning: RESIDENTIAL
- Special conditions: Standard
Construction
Type & style
- Home type: SingleFamily
- Architectural style: Raised Ranch/Rambler
- Property subtype: Single Family Residence
Materials
- T-1-11, Other
- Foundation: Block
- Roof: Shingle,Metal
Condition
- Average
- New construction: No
- Year built: 1944
Utilities & green energy
- Sewer: Public Sewer
- Water: Public
Community & neighborhood
Location
- Region: Lewistown
- Subdivision: None Available
- Municipality: DERRY TWP
Other
Other facts
- Listing agreement: Exclusive Right To Sell
- Listing terms: Cash,Conventional
- Ownership: Fee Simple
Price history
| Date | Event | Price |
|---|---|---|
| 7/3/2025 | Sold | $145,000-15.7%$66/sqft |
Source: | ||
| 4/23/2025 | Pending sale | $172,000$78/sqft |
Source: | ||
| 4/15/2025 | Listed for sale | $172,000+37.6%$78/sqft |
Source: | ||
| 7/20/2016 | Sold | $125,000$57/sqft |
Source: Public Record Report a problem | ||
Public tax history
| Year | Property taxes | Tax assessment |
|---|---|---|
| 2025 | $2,699 | $45,000 |
| 2024 | $2,699 | $45,000 |
| 2023 | $2,699 | $45,000 |
Find assessor info on the county website
Neighborhood: 17044
Nearby schools
GreatSchools rating
- 5/10East Derry El SchoolGrades: K-3Distance: 1.8 mi
- 6/10Mifflin Co JhsGrades: 8-9Distance: 2.2 mi
- 4/10Mifflin Co High SchoolGrades: 10-12Distance: 3.5 mi
Schools provided by the listing agent
- Elementary: East Derry
- Middle: Mifflin County Junior
- High: Mifflin County High
- District: Mifflin County
Source: Bright MLS. This data may not be complete. We recommend contacting the local school district to confirm school assignments for this home.
Get pre-qualified for a loan
At Zillow Home Loans, we can pre-qualify you in as little as 5 minutes with no impact to your credit score.An equal housing lender. NMLS #10287.


