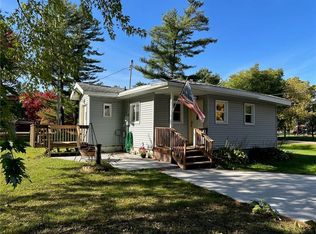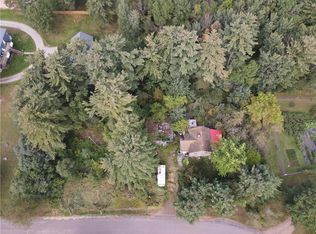Closed
$265,350
1377 19 1/2 St, Cameron, WI 54822
3beds
1,684sqft
Single Family Residence
Built in 1950
0.66 Acres Lot
$278,000 Zestimate®
$158/sqft
$1,305 Estimated rent
Home value
$278,000
$220,000 - $353,000
$1,305/mo
Zestimate® history
Loading...
Owner options
Explore your selling options
What's special
Situated on a spacious corner lot in a great neighborhood, this move-in-ready home has been updated with thoughtful details throughout. The brand-new kitchen is a standout feature, offering new modern appliances & finishes with easy access to the dining area & a rear patio deck, perfect for hosting gatherings or enjoying your morning coffee. The bathroom has been fully remodeled from top to bottom, boasting new fixtures & stylish updates that create a bright and refreshing space. With all-new trim, woodwork, light fixtures, & fresh paint, this home exudes warmth & a modern aesthetic, making it a cozy retreat. A new front door ensure this home is as functional as it is beautiful. Outdoors, you’ll find a fenced backyard that provides both privacy & versatility, whether you’re looking to garden, play, or relax. The large attached two-car garage offers plenty of room for parking & storage. This property is ready for its new owners—don’t miss the opportunity to make it yours!
Zillow last checked: 8 hours ago
Listing updated: May 06, 2025 at 12:21am
Listed by:
Charissa Myers 715-651-2555,
Jenkins Realty, Inc.
Bought with:
Non-MLS
Source: NorthstarMLS as distributed by MLS GRID,MLS#: 6652058
Facts & features
Interior
Bedrooms & bathrooms
- Bedrooms: 3
- Bathrooms: 1
- Full bathrooms: 1
Bedroom 1
- Level: Lower
- Area: 126 Square Feet
- Dimensions: 14x9
Bedroom 2
- Level: Lower
- Area: 126 Square Feet
- Dimensions: 14x9
Bedroom 3
- Level: Main
- Area: 216 Square Feet
- Dimensions: 12x18
Bathroom
- Level: Main
- Area: 90 Square Feet
- Dimensions: 10x9
Dining room
- Level: Main
- Area: 110 Square Feet
- Dimensions: 10x11
Family room
- Level: Lower
- Area: 234 Square Feet
- Dimensions: 18x13
Foyer
- Level: Main
- Area: 48 Square Feet
- Dimensions: 6x8
Kitchen
- Level: Main
- Area: 110 Square Feet
- Dimensions: 11x10
Laundry
- Level: Lower
- Area: 221 Square Feet
- Dimensions: 17x13
Living room
- Level: Main
- Area: 342 Square Feet
- Dimensions: 18x19
Heating
- Forced Air
Cooling
- Central Air
Appliances
- Included: Dishwasher, Dryer, Range, Refrigerator, Washer
Features
- Basement: Block,Partial,Concrete
- Has fireplace: No
Interior area
- Total structure area: 1,684
- Total interior livable area: 1,684 sqft
- Finished area above ground: 1,144
- Finished area below ground: 540
Property
Parking
- Total spaces: 2
- Parking features: Attached
- Attached garage spaces: 2
Accessibility
- Accessibility features: None
Features
- Levels: One
- Stories: 1
- Patio & porch: Deck, Front Porch
Lot
- Size: 0.66 Acres
- Dimensions: 218 x 132 x 218 x 132
- Features: Corner Lot
Details
- Additional structures: Gazebo
- Foundation area: 1144
- Parcel number: 044290008001
- Zoning description: Residential-Single Family
Construction
Type & style
- Home type: SingleFamily
- Property subtype: Single Family Residence
Materials
- Other
Condition
- Age of Property: 75
- New construction: No
- Year built: 1950
Utilities & green energy
- Electric: Circuit Breakers
- Gas: Natural Gas
- Sewer: Tank with Drainage Field
- Water: Drilled, Well
Community & neighborhood
Location
- Region: Cameron
HOA & financial
HOA
- Has HOA: No
Other
Other facts
- Road surface type: Paved
Price history
| Date | Event | Price |
|---|---|---|
| 3/5/2025 | Sold | $265,350-1.7%$158/sqft |
Source: | ||
| 1/28/2025 | Contingent | $269,900$160/sqft |
Source: | ||
| 1/24/2025 | Listed for sale | $269,900+54.2%$160/sqft |
Source: | ||
| 11/3/2020 | Sold | $175,000+6.1%$104/sqft |
Source: | ||
| 9/9/2020 | Listed for sale | $165,000+61%$98/sqft |
Source: Real Estate Solutions #1546783 | ||
Public tax history
| Year | Property taxes | Tax assessment |
|---|---|---|
| 2024 | $2,130 +31.2% | $231,700 +140.1% |
| 2023 | $1,623 +2.8% | $96,500 |
| 2022 | $1,579 +6% | $96,500 |
Find assessor info on the county website
Neighborhood: 54822
Nearby schools
GreatSchools rating
- 9/10Cameron Middle SchoolGrades: 5-8Distance: 1.1 mi
- 4/10Cameron High SchoolGrades: 9-12Distance: 0.9 mi
- 5/10Cameron Elementary SchoolGrades: PK-4Distance: 1.2 mi

Get pre-qualified for a loan
At Zillow Home Loans, we can pre-qualify you in as little as 5 minutes with no impact to your credit score.An equal housing lender. NMLS #10287.

