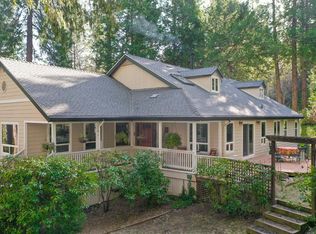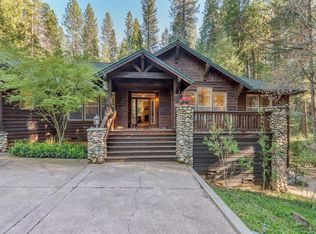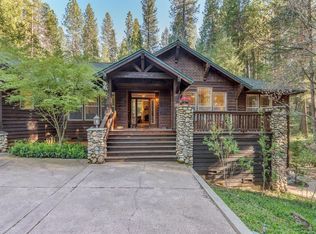This relaxing retreat is close to the Yuba River and only 10 minutes to downtown Nevada City. Sitting on over 2 acres, all of the land is usable with room for a pool, tennis courts, and more. This house is a gorgeously remodeled Craftsman style home with plenty of natural light and beautiful hardwood floors in the entertainment rooms. A large kitchen, pantry and laundry room make this home family friendly. There is a quiet, large sunroom with access to the garden just across from the kitchen. All bedrooms are carpeted, spacious, and awash in natural light. This house is perfect for entertaining lots of guests with 3 bedrooms having their own full bathrooms, and a detached 550sq ft cottage with all amenities including a washer and dryer, full bathroom, and kitchenette. Beautiful landscaping with many water features guide you around the property. There is a fire pit area, a hot tub, and plenty of room for expanding the landscaping features.
This property is off market, which means it's not currently listed for sale or rent on Zillow. This may be different from what's available on other websites or public sources.


