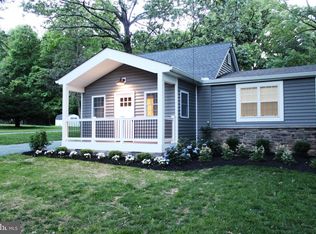Sold for $1,000,000 on 07/10/24
$1,000,000
13762 Old Rover Rd, West Friendship, MD 21794
5beds
3,703sqft
Single Family Residence
Built in 1999
1.12 Acres Lot
$1,010,300 Zestimate®
$270/sqft
$5,165 Estimated rent
Home value
$1,010,300
$940,000 - $1.08M
$5,165/mo
Zestimate® history
Loading...
Owner options
Explore your selling options
What's special
Discover your own private retreat nestled on 1.12 acres of beautifully landscaped grounds, offering over 4,500 sq. ft. of meticulously maintained living space with updates that include the roof and gutters, water heater, HVAC, exterior lights, bathrooms, and bamboo flooring . This exceptional home features an entry-level in-law suite and a walkout lower level with a second kitchen. Enjoy the bright and airy open floor plan, which includes a living room adorned with a wood-burning fireplace set in a rustic stone surround, a spacious kitchen, and a dining area with seamless access to the deck. The updated kitchen is a chef's dream, boasting beautiful granite countertops and backsplash, an oversized sink, an island with a newer electric cooktop, and ample wood cabinetry. The in-law suite provides a comfortable retreat, complete with a sitting room, a generously sized bedroom under a high cathedral ceiling, a wet bar, a walk-in closet, and a luxurious full bath featuring a dual vanity and a frameless shower with dual shower heads. Retire to the primary suite that highlights LVP flooring, two walk-in closets and a luxurious bath with a soaking tub, separate shower and two vanities. Three additional bedrooms, all finished with LVP flooring, and a hall bath complete this level. The walkout lower level offers additional living space with a second kitchen, a full bath, and a family room featuring a cozy wood-burning stove and offers patio access. Outdoor entertaining is a delight on the expansive open deck and stone patio, offering serene views of mature trees. Don't miss out on this opportunity to own your own secluded haven!
Zillow last checked: 8 hours ago
Listing updated: July 10, 2024 at 08:39am
Listed by:
Creig Northrop 410-531-0321,
Northrop Realty
Bought with:
Kimberly Fitzgerald, 645642
Long & Foster Real Estate, Inc.
Source: Bright MLS,MLS#: MDHW2038252
Facts & features
Interior
Bedrooms & bathrooms
- Bedrooms: 5
- Bathrooms: 5
- Full bathrooms: 4
- 1/2 bathrooms: 1
- Main level bathrooms: 2
- Main level bedrooms: 1
Basement
- Area: 1672
Heating
- Heat Pump, Electric
Cooling
- Ceiling Fan(s), Central Air, Electric
Appliances
- Included: Cooktop, Dishwasher, Disposal, Dryer, Exhaust Fan, Extra Refrigerator/Freezer, Freezer, Ice Maker, Microwave, Double Oven, Refrigerator, Energy Efficient Appliances, ENERGY STAR Qualified Washer, Self Cleaning Oven, Oven, Washer, Water Dispenser, Electric Water Heater
- Laundry: Main Level, Laundry Room
Features
- Walk-In Closet(s), Built-in Features, Ceiling Fan(s), Dining Area, Entry Level Bedroom, Family Room Off Kitchen, Open Floorplan, Eat-in Kitchen, Kitchen Island, Kitchen - Table Space, Pantry, Primary Bath(s), Soaking Tub, Bathroom - Stall Shower, Bathroom - Tub Shower, Bar, Dry Wall, 2 Story Ceilings, Cathedral Ceiling(s)
- Flooring: Bamboo, Carpet, Ceramic Tile, Concrete, Hardwood, Luxury Vinyl, Wood
- Doors: Atrium, French Doors
- Windows: Double Pane Windows, Palladian, Screens, Wood Frames
- Basement: Connecting Stairway,Partial,Interior Entry,Exterior Entry,Partially Finished,Sump Pump,Walk-Out Access
- Number of fireplaces: 2
- Fireplace features: Flue for Stove, Wood Burning
Interior area
- Total structure area: 4,775
- Total interior livable area: 3,703 sqft
- Finished area above ground: 3,103
- Finished area below ground: 600
Property
Parking
- Total spaces: 6
- Parking features: Storage, Garage Faces Front, Inside Entrance, Asphalt, Attached, Driveway
- Attached garage spaces: 2
- Uncovered spaces: 4
Accessibility
- Accessibility features: Other
Features
- Levels: Three
- Stories: 3
- Patio & porch: Patio
- Exterior features: Lighting
- Pool features: None
- Has view: Yes
- View description: Garden, Trees/Woods
Lot
- Size: 1.12 Acres
- Features: Front Yard, Landscaped, Rear Yard, SideYard(s)
Details
- Additional structures: Above Grade, Below Grade
- Parcel number: 1403326721
- Zoning: RRDEO
- Special conditions: Standard
Construction
Type & style
- Home type: SingleFamily
- Architectural style: Colonial
- Property subtype: Single Family Residence
Materials
- Combination, Stone
- Foundation: Other
Condition
- New construction: No
- Year built: 1999
Utilities & green energy
- Sewer: Private Septic Tank, Septic Exists
- Water: Well
Community & neighborhood
Security
- Security features: Main Entrance Lock
Location
- Region: West Friendship
- Subdivision: None Available
Other
Other facts
- Listing agreement: Exclusive Right To Sell
- Ownership: Fee Simple
Price history
| Date | Event | Price |
|---|---|---|
| 7/10/2024 | Sold | $1,000,000$270/sqft |
Source: | ||
| 5/16/2024 | Pending sale | $1,000,000$270/sqft |
Source: | ||
| 5/11/2024 | Price change | $1,000,000-4.8%$270/sqft |
Source: | ||
| 5/2/2024 | Listed for sale | $1,050,000+976.9%$284/sqft |
Source: | ||
| 1/28/1999 | Sold | $97,500$26/sqft |
Source: Public Record Report a problem | ||
Public tax history
| Year | Property taxes | Tax assessment |
|---|---|---|
| 2025 | -- | $787,900 +9% |
| 2024 | $8,136 +4.6% | $722,600 +4.6% |
| 2023 | $7,781 +4.8% | $691,033 -4.4% |
Find assessor info on the county website
Neighborhood: 21794
Nearby schools
GreatSchools rating
- 8/10Bushy Park Elementary SchoolGrades: PK-5Distance: 1.5 mi
- 9/10Folly Quarter Middle SchoolGrades: 6-8Distance: 2 mi
- 10/10Glenelg High SchoolGrades: 9-12Distance: 1.3 mi
Schools provided by the listing agent
- District: Howard County Public School System
Source: Bright MLS. This data may not be complete. We recommend contacting the local school district to confirm school assignments for this home.

Get pre-qualified for a loan
At Zillow Home Loans, we can pre-qualify you in as little as 5 minutes with no impact to your credit score.An equal housing lender. NMLS #10287.
Sell for more on Zillow
Get a free Zillow Showcase℠ listing and you could sell for .
$1,010,300
2% more+ $20,206
With Zillow Showcase(estimated)
$1,030,506