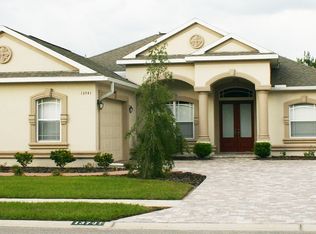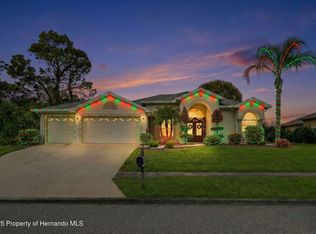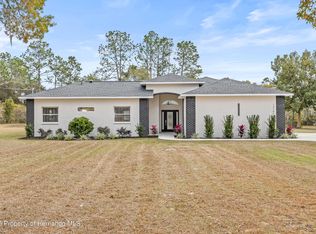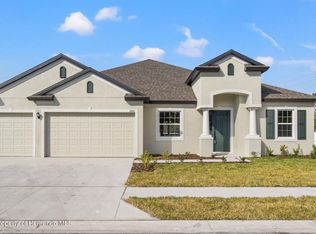Florida Living! Look at this move-in ready spacious and beautiful 4 bedroom, 3 bath, 3 car garage, pool home that's situated on a corner 1/3 mol acre lot, in the desirable Villages of Avalon, a deed-restricted community that has sidewalks, a resort-style pool, clubhouse and fitness center. This 3-way split floor plan home has many fine features including crown molding and stone counters throughout, an open concept main living area plus a dedicated home office/den next to the front door. The kitchen shines with brand new stainless appliances with matching cabinetry hardware and fixtures, and stone counters. There's a pantry, island cabinet, breakfast bar, and a dining nook with large windows. The master suite is spacious including two walk in closets, two separate counters/sinks, a walk through shower with glass block, window, bench and plant shelf accents, two shower heads, a deep jacuzzi tub, and private commode. The floor plan wraps around the lanai/pool area with access from the master suite, living room, family room, and a bedroom/ bathroom. There's plenty of room to lounge under the lanai and around the screened pool that has privacy, and a brick paver deck.
The 4th bedroom, 3rd bathroom, family room area could easily be made private as an in-law suite with the private entrance from pool area.
The spacious 3 car garage has double door access in front of the house and a single door on the side of the house.
The roof is brand new, there's fresh paint inside and outside the home, new luxury vinyl flooring and carpet, new commodes, fixtures, and new screens in the ceiling of the pool cage. The ac includes ultra violet lighting for improved air quality, the ac compressor is 2 years new, and the ac unit has been recently serviced.
When viewing, please be aware that Seller may have audio/video devices on the property.
The location has nearby convenient amenities and is quickly accessible to the Suncoast Parkway for commuters.
Please review and verify all information for accuracy, including public records, school zones and community information. Villages of Avalon Homeowner Association information is online: https://avalonvillagehoa.org/governing-documents
For sale
Price cut: $5K (10/28)
$564,900
13761 Weatherstone Dr, Spring Hill, FL 34609
4beds
2,823sqft
Est.:
Single Family Residence
Built in 2006
0.32 Acres Lot
$-- Zestimate®
$200/sqft
$67/mo HOA
What's special
In-law suiteResort-style poolIsland cabinetBreakfast barStone countersMaster suiteBrick paver deck
- 117 days |
- 975 |
- 61 |
Zillow last checked: 8 hours ago
Listing updated: November 18, 2025 at 06:27pm
Listed by:
Angela Geoffrion 352-279-3364,
Nature Coast Real Estate Inc
Source: HCMLS,MLS#: 2255352
Tour with a local agent
Facts & features
Interior
Bedrooms & bathrooms
- Bedrooms: 4
- Bathrooms: 3
- Full bathrooms: 3
Heating
- Central, Electric
Cooling
- Central Air, Electric
Appliances
- Included: Dishwasher, Disposal, Electric Range, Microwave, Refrigerator
- Laundry: Electric Dryer Hookup, In Unit, Washer Hookup
Features
- Ceiling Fan(s), Eat-in Kitchen, His and Hers Closets, Open Floorplan, Pantry, Primary Bathroom -Tub with Separate Shower, Split Bedrooms, Vaulted Ceiling(s), Walk-In Closet(s), Split Plan
- Flooring: Carpet, Tile, Vinyl
- Has fireplace: No
Interior area
- Total structure area: 2,823
- Total interior livable area: 2,823 sqft
Property
Parking
- Total spaces: 3
- Parking features: Garage, Garage Door Opener
- Garage spaces: 3
Features
- Stories: 1
- Has private pool: Yes
- Pool features: In Ground, Screen Enclosure
- Fencing: Privacy,Vinyl
Lot
- Size: 0.32 Acres
- Features: Corner Lot
Details
- Parcel number: R3422318374902700010
- Zoning: PDP
- Zoning description: PUD
- Special conditions: Standard
Construction
Type & style
- Home type: SingleFamily
- Property subtype: Single Family Residence
Materials
- Block, Concrete, Stone Veneer, Stucco
- Roof: Shingle
Condition
- Updated/Remodeled
- New construction: No
- Year built: 2006
Utilities & green energy
- Sewer: Public Sewer
- Water: Public
- Utilities for property: Cable Connected, Electricity Connected, Sewer Connected, Water Connected
Community & HOA
Community
- Subdivision: Villages Of Avalon
HOA
- Has HOA: Yes
- Amenities included: Clubhouse, Fitness Center, Pool
- HOA fee: $200 quarterly
- HOA name: Inframark
- HOA phone: 813-991-1116
Location
- Region: Spring Hill
Financial & listing details
- Price per square foot: $200/sqft
- Tax assessed value: $503,479
- Annual tax amount: $8,145
- Date on market: 11/19/2025
- Listing terms: Cash,Conventional,FHA,VA Loan
- Electric utility on property: Yes
Estimated market value
Not available
Estimated sales range
Not available
Not available
Price history
Price history
| Date | Event | Price |
|---|---|---|
| 11/19/2025 | Listed for sale | $564,900$200/sqft |
Source: | ||
| 11/14/2025 | Pending sale | $564,900$200/sqft |
Source: | ||
| 10/28/2025 | Price change | $564,900-0.9%$200/sqft |
Source: | ||
| 9/22/2025 | Price change | $569,900-0.9%$202/sqft |
Source: | ||
| 9/6/2025 | Price change | $574,900-2.6%$204/sqft |
Source: | ||
Public tax history
Public tax history
| Year | Property taxes | Tax assessment |
|---|---|---|
| 2024 | $8,145 +0.3% | $503,479 +1.8% |
| 2023 | $8,123 +19.7% | $494,678 +36% |
| 2022 | $6,784 +14% | $363,651 +10% |
Find assessor info on the county website
BuyAbility℠ payment
Est. payment
$3,692/mo
Principal & interest
$2716
Property taxes
$711
Other costs
$265
Climate risks
Neighborhood: Villages at Avalon
Nearby schools
GreatSchools rating
- 6/10Suncoast Elementary SchoolGrades: PK-5Distance: 2.7 mi
- 5/10Powell Middle SchoolGrades: 6-8Distance: 3.3 mi
- 5/10Nature Coast Technical High SchoolGrades: PK,9-12Distance: 3.6 mi
Schools provided by the listing agent
- Elementary: Suncoast
- Middle: Powell
- High: Nature Coast
Source: HCMLS. This data may not be complete. We recommend contacting the local school district to confirm school assignments for this home.
- Loading
- Loading




