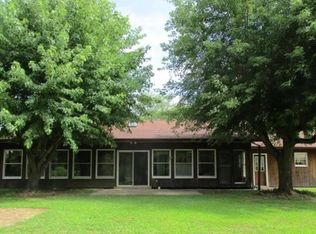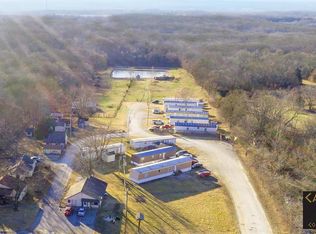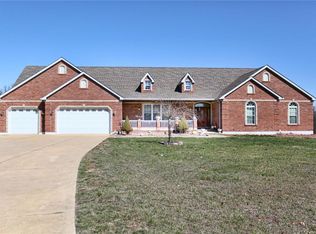Could be a 3 bed w/the addition of a closet currently used as a large office! Looking for a piece of paradise? This 10 acre, mostly FENCED flat property is perfect for horses or just outdoor space with several outbuildings creating a peaceful retreat. Nestled in the rolling hills of DeSoto, this property will be the peace and quiet away from it all on a busy day yet only 15 minutes from the town centers of Festus or Desoto. This home has a large kitchen connecting to the living room for a total open concept with counter top bar height and LARGE center island. A Master Bedroom/Bath suite and 1 addtl bedroom (possible 3rd bed/office )complete the interior. There are 2 outbuildings as well as a deluxe HEATED detached 2 car garage. Sit on the covered deck and enjoy the scenery! Acreage and price averages per sq foot are incorrect on Zillow due to tax record showing 6 acres, there are two parcels offered for sale totaling 10 acres that are fenced and offed in this sale. Parcels adjoining.
This property is off market, which means it's not currently listed for sale or rent on Zillow. This may be different from what's available on other websites or public sources.


