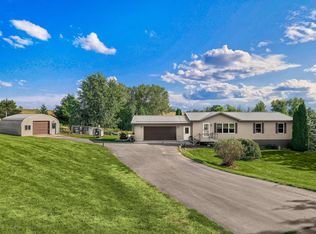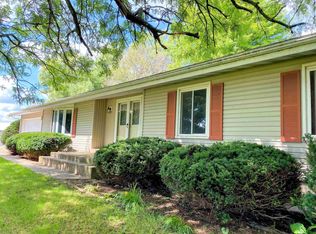Closed
$495,000
13761 Cty X Road, Bagley, WI 53801
3beds
2,156sqft
Single Family Residence
Built in ----
42 Acres Lot
$502,900 Zestimate®
$230/sqft
$1,689 Estimated rent
Home value
$502,900
Estimated sales range
Not available
$1,689/mo
Zestimate® history
Loading...
Owner options
Explore your selling options
What's special
A rare opportunity to own the perfect blend of off-grid living and rural charm. This 3 bedroom rustic farmhouse on 42 sprawling acres with barn is a rare find. This sustainable country retreat offers a unique lifestyle for those seeking space and self-sufficiency. Outside, a large barn and lean-to offer flexible options for livestock, storage, or workshop space?ideal for homesteading or hobby farming.The property is powered in part by solar panels and wood heat, making it both eco-conscious and cost-effective. Whether you're looking to grow your own food, raise animals, or simply enjoy wide open spaces, this property has the land and infrastructure to support your vision.This 3 bedroom classic farmhouse has beautiful wood floors, full basement and is full of character.
Zillow last checked: 8 hours ago
Listing updated: August 25, 2025 at 08:08pm
Listed by:
Jenny Coleman 608-306-2865,
RE/MAX Gold
Bought with:
Kathy Slack
Source: WIREX MLS,MLS#: 2001097 Originating MLS: South Central Wisconsin MLS
Originating MLS: South Central Wisconsin MLS
Facts & features
Interior
Bedrooms & bathrooms
- Bedrooms: 3
- Bathrooms: 2
- Full bathrooms: 1
- 1/2 bathrooms: 1
Primary bedroom
- Level: Upper
- Area: 156
- Dimensions: 13 x 12
Bedroom 2
- Level: Upper
- Area: 120
- Dimensions: 12 x 10
Bedroom 3
- Level: Upper
- Area: 110
- Dimensions: 11 x 10
Bathroom
- Features: At least 1 Tub, No Master Bedroom Bath
Kitchen
- Level: Main
- Area: 165
- Dimensions: 15 x 11
Living room
- Level: Main
- Area: 338
- Dimensions: 26 x 13
Heating
- Oil, Radiant
Appliances
- Included: Range/Oven, Refrigerator, Window A/C, Washer, Dryer
Features
- High Speed Internet
- Flooring: Wood or Sim.Wood Floors
- Basement: Full
- Attic: Walk-up
Interior area
- Total structure area: 1,456
- Total interior livable area: 2,156 sqft
- Finished area above ground: 1,456
- Finished area below ground: 700
Property
Parking
- Total spaces: 2
- Parking features: 2 Car, Attached, Garage Door Opener
- Attached garage spaces: 2
Features
- Levels: One and One Half
- Stories: 1
- Patio & porch: Patio
- Fencing: Fenced Yard
Lot
- Size: 42 Acres
- Features: Horse Allowed, Pasture, Tillable
Details
- Additional structures: Barn(s), Outbuilding, Machine Shed, Storage
- Parcel number: 066002950000
- Zoning: Ag
- Special conditions: Arms Length
- Horses can be raised: Yes
Construction
Type & style
- Home type: SingleFamily
- Architectural style: Farmhouse/National Folk
- Property subtype: Single Family Residence
Materials
- Brick
Condition
- New construction: No
Utilities & green energy
- Sewer: Septic Tank
Community & neighborhood
Location
- Region: Bagley
- Municipality: Wyalusing
Price history
| Date | Event | Price |
|---|---|---|
| 8/22/2025 | Sold | $495,000-4.6%$230/sqft |
Source: | ||
| 6/13/2025 | Contingent | $519,000$241/sqft |
Source: | ||
| 6/1/2025 | Listed for sale | $519,000$241/sqft |
Source: | ||
Public tax history
Tax history is unavailable.
Neighborhood: 53801
Nearby schools
GreatSchools rating
- 7/10River Ridge Middle SchoolGrades: 5-8Distance: 5.2 mi
- 5/10River Ridge High SchoolGrades: 9-12Distance: 5.2 mi
- 6/10River Ridge Elementary SchoolGrades: PK-4Distance: 5.2 mi
Schools provided by the listing agent
- Elementary: River Ridge
- Middle: River Ridge
- High: River Ridge
- District: River Ridge
Source: WIREX MLS. This data may not be complete. We recommend contacting the local school district to confirm school assignments for this home.
Get pre-qualified for a loan
At Zillow Home Loans, we can pre-qualify you in as little as 5 minutes with no impact to your credit score.An equal housing lender. NMLS #10287.

