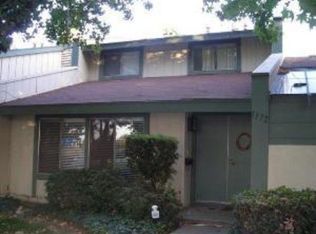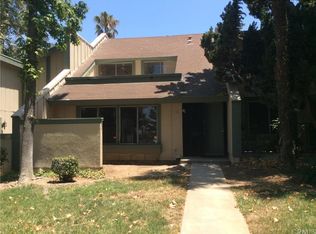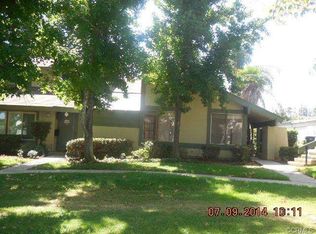Sold for $525,000 on 04/20/23
Listing Provided by:
Jessica Crenshaw DRE #02120391 865-696-7791,
RS Prime Properties
Bought with: Impact Real Estate
$525,000
1376 Via Del Rio, Corona, CA 92882
3beds
1,322sqft
Townhouse
Built in 1971
1,742 Square Feet Lot
$540,400 Zestimate®
$397/sqft
$2,858 Estimated rent
Home value
$540,400
$513,000 - $567,000
$2,858/mo
Zestimate® history
Loading...
Owner options
Explore your selling options
What's special
Welcome to this gorgeously remodeled, three-bedroom townhome in the lovely Corona community of Village Grove! Surrounded by mountainous scenery and a short walk to Border Lake. Just outside your private gated front patio is a meticulously maintained park-like oasis with winding paved sidewalks that lead you throughout this quiet community. As you enter through the front garden area, you are greeted by a spacious living room with vaulted ceilings and oversized windows that bring in ample natural light. To the left is a lower level bedroom with its own private access to the front gated garden area. As you walk down the hallway there is a lower level bathroom conveniently located for your family and guests. The hallway leads into the dining area and fully updated kitchen, including all new appliances with adjacent separate laundry room. Upstairs you will find the large master suite with its own bathroom vanity and oversized closet. The master bedroom has access to a Hollywood style en-suite that connects to the second upstairs bedroom also equipped with its own bathroom entrance and separate vanity. Driving into the private alley entrance, enjoy a small driveway leading into your two car detached garage with bonus storage space. The garage leads into the private backyard patio, perfect for entertainment and peaceful relaxation. Don’t miss this opportunity to make this wonderful home your own!
Zillow last checked: 8 hours ago
Listing updated: April 21, 2023 at 01:25pm
Listing Provided by:
Jessica Crenshaw DRE #02120391 865-696-7791,
RS Prime Properties
Bought with:
Joannie Alvarez, DRE #01417930
Impact Real Estate
Source: CRMLS,MLS#: OC23035904 Originating MLS: California Regional MLS
Originating MLS: California Regional MLS
Facts & features
Interior
Bedrooms & bathrooms
- Bedrooms: 3
- Bathrooms: 2
- 3/4 bathrooms: 1
- 1/2 bathrooms: 1
- Main level bathrooms: 1
- Main level bedrooms: 1
Primary bedroom
- Features: Primary Suite
Bedroom
- Features: Bedroom on Main Level
Bathroom
- Features: Hollywood Bath, Remodeled, Separate Shower, Upgraded, Walk-In Shower
Kitchen
- Features: Quartz Counters, Updated Kitchen
Heating
- Central, ENERGY STAR Qualified Equipment
Cooling
- Central Air, Electric, ENERGY STAR Qualified Equipment
Appliances
- Included: Dishwasher, Gas Cooktop, Gas Oven, Gas Range, Water Heater
- Laundry: Washer Hookup, Electric Dryer Hookup, Gas Dryer Hookup, Inside, Laundry Room
Features
- Breakfast Area, Separate/Formal Dining Room, Eat-in Kitchen, High Ceilings, Quartz Counters, Recessed Lighting, Two Story Ceilings, Bedroom on Main Level, Jack and Jill Bath, Primary Suite
- Flooring: Vinyl
- Windows: Garden Window(s)
- Has fireplace: No
- Fireplace features: None
- Common walls with other units/homes: 2+ Common Walls
Interior area
- Total interior livable area: 1,322 sqft
Property
Parking
- Total spaces: 3
- Parking features: Door-Multi, Direct Access, Garage, Garage Door Opener, Off Street, Paved, Private
- Garage spaces: 2
- Uncovered spaces: 1
Accessibility
- Accessibility features: Safe Emergency Egress from Home, Parking, Accessible Doors
Features
- Levels: Two
- Stories: 2
- Entry location: From rear and front
- Patio & porch: Rear Porch, Concrete, Enclosed, Front Porch, Patio
- Exterior features: Rain Gutters
- Pool features: Community, In Ground, Association
- Fencing: Excellent Condition,Wrought Iron
- Has view: Yes
- View description: Park/Greenbelt, Hills, Mountain(s), Neighborhood, Peek-A-Boo
- Waterfront features: Lake Privileges
Lot
- Size: 1,742 sqft
- Features: Back Yard, Garden, Near Park, Near Public Transit, Trees, Walkstreet
Details
- Parcel number: 103171061
- Zoning: PD
- Special conditions: Standard
Construction
Type & style
- Home type: Townhouse
- Architectural style: Patio Home
- Property subtype: Townhouse
- Attached to another structure: Yes
Materials
- Stucco
- Foundation: Slab
- Roof: Shingle
Condition
- Updated/Remodeled,Turnkey
- New construction: No
- Year built: 1971
Utilities & green energy
- Electric: 220 Volts in Garage, 220 Volts in Kitchen, 220 Volts in Laundry
- Sewer: Public Sewer
- Water: Public
- Utilities for property: Cable Available, Electricity Available, Electricity Connected, Natural Gas Available, Phone Available, Sewer Available, Sewer Connected, Water Available, Water Connected
Community & neighborhood
Security
- Security features: Carbon Monoxide Detector(s), Fire Detection System, Smoke Detector(s)
Community
- Community features: Foothills, Gutter(s), Hiking, Lake, Mountainous, Storm Drain(s), Street Lights, Suburban, Sidewalks, Water Sports, Park, Pool
Location
- Region: Corona
- Subdivision: ,Village Grove
HOA & financial
HOA
- Has HOA: Yes
- HOA fee: $300 monthly
- Amenities included: Maintenance Grounds, Picnic Area, Playground, Pool
- Association name: Village Grove
- Association phone: 949-855-1800
- Second HOA fee: $65 monthly
- Second association name: 951-279-3934
Other
Other facts
- Listing terms: Cash,Cash to Existing Loan,Cash to New Loan,Conventional,Submit
- Road surface type: Alley Paved, Paved
Price history
| Date | Event | Price |
|---|---|---|
| 4/20/2023 | Sold | $525,000+5%$397/sqft |
Source: | ||
| 3/23/2023 | Pending sale | $499,999$378/sqft |
Source: | ||
| 3/23/2023 | Listed for sale | $499,999+38.9%$378/sqft |
Source: | ||
| 2/9/2023 | Sold | $360,000-24.2%$272/sqft |
Source: | ||
| 2/5/2023 | Pending sale | $475,000$359/sqft |
Source: | ||
Public tax history
| Year | Property taxes | Tax assessment |
|---|---|---|
| 2025 | $6,185 +3.4% | $546,209 +2% |
| 2024 | $5,982 +25.5% | $535,500 +26.5% |
| 2023 | $4,765 +189% | $423,300 +180.7% |
Find assessor info on the county website
Neighborhood: 92882
Nearby schools
GreatSchools rating
- 4/10Coronita Elementary SchoolGrades: K-6Distance: 0.4 mi
- 3/10Letha Raney Intermediate SchoolGrades: 6-8Distance: 0.9 mi
- 5/10Corona High SchoolGrades: 9-12Distance: 0.6 mi
Get a cash offer in 3 minutes
Find out how much your home could sell for in as little as 3 minutes with a no-obligation cash offer.
Estimated market value
$540,400
Get a cash offer in 3 minutes
Find out how much your home could sell for in as little as 3 minutes with a no-obligation cash offer.
Estimated market value
$540,400


