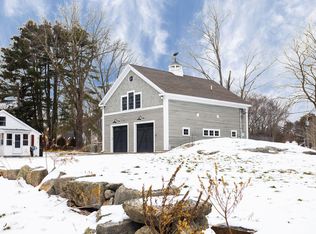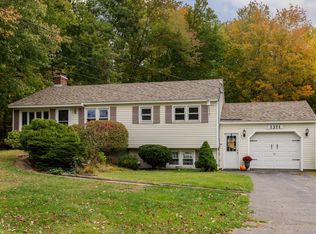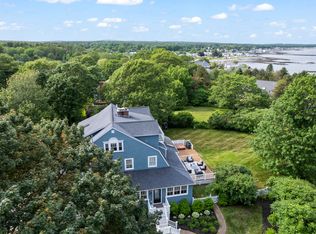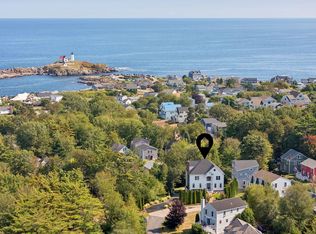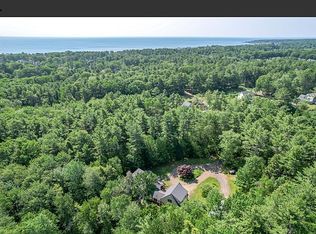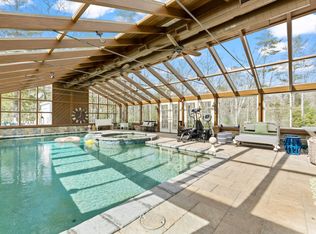Exceptional 6,232± SF mixed-use property offers a rare opportunity for professionals seeking a high-end live-work environment, configured as a retail/office commercial space with a luxury residence above in a highly desirable Route 1 location in York, Maine. 2,864± SF of retail/office space is located the ground level and offers a flexible layout comprised of a showroom area with expansive windows and large open space. Ideal for a variety of businesses, such as boutiques, wellness studios, legal offices, or professional services, the space offers incredible visibility and versatility. The 3,368± SF luxury home above offers an open concept design with elegant finishes and hardwood floors throughout, w/three bedrooms, two baths, media room, and a spacious laundry room with washer and dryer. The master suite includes a luxurious ensuite with a whirlpool soaking tub and beautifully crafted, oversize Cape Neddick is a picturesque coastal community with a mix of residential, commercial, and seasonal tourism-based properties. Known for its scenic beauty, including the famous Nubble Lighthouse, the area attracts both locals and visitors year-round. The property is within close proximity to York Beach and other area attractions, making it ideal for businesses catering to both residents and seasonal tourists. The neighborhood is also well-suited for professionals and families looking for a serene environment while maintaining easy access to the amenities of nearby communities.
Active
Listed by:
Deana Arden,
NAI Norwood Group 603-668-7000
Price cut: $95.5K (10/3)
$1,899,500
1376 US Route 1, York, ME 03902
3beds
6,232sqft
Est.:
Single Family Residence
Built in 2004
2.38 Acres Lot
$-- Zestimate®
$305/sqft
$-- HOA
What's special
Two bathsElegant finishesSpacious laundry roomHardwood floorsThree bedroomsWhirlpool soaking tubOpen concept design
- 276 days |
- 453 |
- 10 |
Zillow last checked: 8 hours ago
Listing updated: October 03, 2025 at 12:27pm
Listed by:
Deana Arden,
NAI Norwood Group 603-668-7000
Source: PrimeMLS,MLS#: 5031903
Tour with a local agent
Facts & features
Interior
Bedrooms & bathrooms
- Bedrooms: 3
- Bathrooms: 3
- Full bathrooms: 2
- 1/2 bathrooms: 1
Heating
- Oil
Cooling
- Central Air
Appliances
- Included: Dishwasher, Dryer, Microwave, Washer
Features
- Ceiling Fan(s), Dining Area, Kitchen/Dining, Enrgy Rtd Lite Fixture(s), Living/Dining, Natural Light, Programmable Thermostat, Smart Thermostat
- Flooring: Carpet, Ceramic Tile, Hardwood
- Basement: Walk-Out Access
Interior area
- Total structure area: 6,232
- Total interior livable area: 6,232 sqft
- Finished area above ground: 6,232
- Finished area below ground: 0
Property
Parking
- Total spaces: 6
- Parking features: Paved, Direct Entry, Finished, Heated Garage, Driveway, Garage, On Site, On Street, Unassigned, Attached
- Garage spaces: 6
- Has uncovered spaces: Yes
Features
- Levels: Two
- Stories: 2
- Exterior features: Balcony
- Has spa: Yes
- Spa features: Bath
- Fencing: Dog Fence
- Frontage length: Road frontage: 50
Lot
- Size: 2.38 Acres
- Features: Other
Details
- Parcel number: YORKM0097B0018B
- Zoning description: MDL 94
Construction
Type & style
- Home type: SingleFamily
- Architectural style: Other
- Property subtype: Single Family Residence
Materials
- Vinyl Siding
- Foundation: Concrete Slab
- Roof: Asphalt Shingle
Condition
- New construction: No
- Year built: 2004
Utilities & green energy
- Electric: Other
- Sewer: Private Sewer
- Utilities for property: Other
Community & HOA
HOA
- Amenities included: Landscaping
Location
- Region: York
Financial & listing details
- Price per square foot: $305/sqft
- Tax assessed value: $1,144,100
- Annual tax amount: $9,610
- Date on market: 3/12/2025
Estimated market value
Not available
Estimated sales range
Not available
$5,025/mo
Price history
Price history
| Date | Event | Price |
|---|---|---|
| 10/3/2025 | Price change | $1,899,500-4.8%$305/sqft |
Source: | ||
| 6/2/2025 | Price change | $1,995,000-5%$320/sqft |
Source: | ||
| 3/31/2025 | Price change | $2,100,000-22.2%$337/sqft |
Source: | ||
| 3/21/2025 | Price change | $2,700,000-3.6%$433/sqft |
Source: | ||
| 3/12/2025 | Listed for sale | $2,800,000+309.7%$449/sqft |
Source: | ||
Public tax history
Public tax history
| Year | Property taxes | Tax assessment |
|---|---|---|
| 2024 | $9,610 +1.7% | $1,144,100 +2.3% |
| 2023 | $9,446 -1.2% | $1,117,900 |
| 2022 | $9,558 +12.7% | $1,117,900 +31.1% |
Find assessor info on the county website
BuyAbility℠ payment
Est. payment
$9,392/mo
Principal & interest
$7366
Property taxes
$1361
Home insurance
$665
Climate risks
Neighborhood: 03909
Nearby schools
GreatSchools rating
- 10/10Coastal Ridge Elementary SchoolGrades: 2-4Distance: 3.5 mi
- 9/10York Middle SchoolGrades: 5-8Distance: 4.2 mi
- 8/10York High SchoolGrades: 9-12Distance: 3.1 mi
- Loading
- Loading
