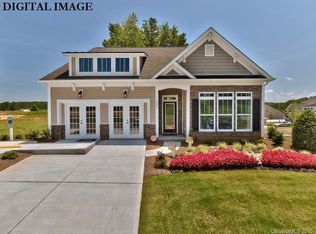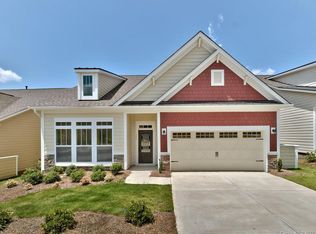Immaculate 4 bedroom 3 bath home in Timberlake. This home has lots to offer, upgrades, open floor plan, Armstrong engineered hardwood, hunter ceiling fans, ceramic tile, 10' ceilings, security system / and is in move in condition. Large great room with fireplace / lots of natural light / can lights / kitchen with stainless appliances, gas range, island with granite counter top, and breakfast bar, garbage disposal, soft close drawers, lower cabinets have pull out drawers, pantry / large bedrooms & baths / laundry room with 2 closets and laundry sink / Master has large bath, large walk-in shower, garden tub, double sinks, walk-in closet / upstairs has large loft, large bedroom and bath / rear stone patio / extra large stone patio on one side of the home next to community open space / landscape lights all around the home / beautiful landscaped yard with lots of blooming plants / outside storage building / owner has HVAC maintenance contract and pest control contract / 50 gal. gas w. heat
This property is off market, which means it's not currently listed for sale or rent on Zillow. This may be different from what's available on other websites or public sources.


