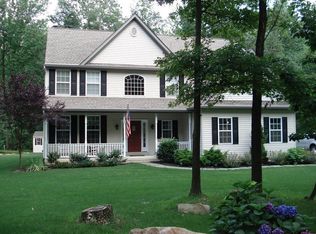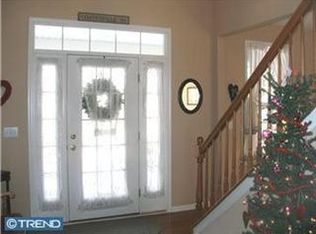Resort-style living---right here in Chester County! An amazing opportunity to own your own oasis & a property perfect for both entertaining and every-day enjoyment! INCLUDES an In-Ground Pool Complex (with NEW heater!) includes NEW brick paver walkway & Patio; refinished wood fencing; professionally designed and planted flower & water gardens (w/small fountain & koi pond); refinished Deck; and for nighttime fun lots of exterior lighting. PLUS: 1+ Acres of flat, grassy yards into bucolic woods; a home replete with designer upgrades; low low taxes; NO HOA; NO stucco! Welcome Home!!! Walking up the NEW paver walkway enjoy the expertly redesigned/planted front landscaping?..relax on the extended front country Porch?..then into the home with its open lay-out and cathedral ceiling Reception Foyer with hardwood floors. There are french doors into the spacious Office/Study, and the sunny 2-story ceiling Living Room is adjacent to the formal Dining Room with elegant millwork accents. The huge Eat-In Kitchen with BOTH an oversized sit-up island w/cabinets AND breakfast room area also features NEW stainless steel appliances---double-ovens & a built-in microwave; 42-inch inlaid cabinetry; bonus work nook w/cabinets; pantry; palladian window & slider doors out to the Deck and Pool. The Family Room is stunning, with its 2-story soaring wall of sun-filled windows overlooking the yards/woods, plus a mantled gas fireplace. Also on this Floor---a Powder Room plus a separate Mudroom into the 2-Car Garage with electronic openers & enough room for storage/work bench/etc. Up the turned staircase to a wide catwalk loft leading into the Master Suite---Bedroom with tray ceiling plus extra space for sitting area/reading area AND a walk-in closet AND a Full Bath with tiled soaking garden tub; separate shower; vanity with dual sinks; tile floors; linen closet. Down the hall are 3 more Bedrooms (all bdrms have ceiling fans); another Full Bath with tub/shower & vanity with dual sinks; and the Laundry Room with basin sink. The Full Basement offers so much conceivable space for great rm/media rm/game rm/fitness area. All this PLUS the resort-style In-Ground (heated!) Pool Complex! Close to major routes, shopping, dining, parks & everywhere you want to be!
This property is off market, which means it's not currently listed for sale or rent on Zillow. This may be different from what's available on other websites or public sources.


