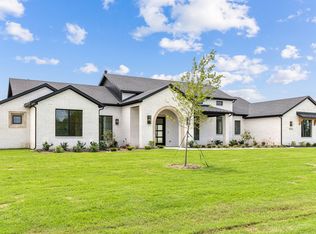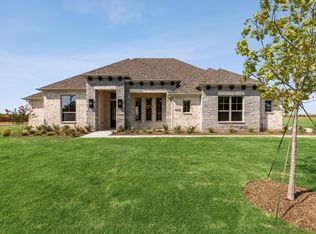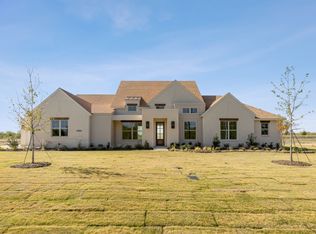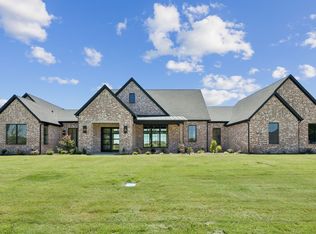Sold on 06/17/25
Price Unknown
1376 Streetman Rd, Royse City, TX 75189
4beds
3,162sqft
Single Family Residence
Built in 2025
1.53 Acres Lot
$724,600 Zestimate®
$--/sqft
$3,529 Estimated rent
Home value
$724,600
$674,000 - $783,000
$3,529/mo
Zestimate® history
Loading...
Owner options
Explore your selling options
What's special
Welcome to your dream home at 1376 Streetman, where luxury and modern living come together! This stunning 3,162 sq. ft. open-concept design features 4 spacious bedrooms, 3.5 baths, and a dedicated study, all adorned with luxurious finishes. The heart of the home boasts a seamless flow, highlighted by a 3-bay sliding glass door at the rear, bringing in natural light and offering breathtaking views of the 1.53-acre property. Relax on the covered patio or porch, perfect for entertaining. With a 3-car garage, energy-efficient design, and custom features throughout, this home is both practical and elegant. Conveniently located 15 minutes from I-30 and Rockwall, with no MUD, no PID, and a low 1.5% tax rate.
Zillow last checked: 8 hours ago
Listing updated: June 19, 2025 at 07:42pm
Listed by:
Charles Haag 0734605 855-450-0442,
Real 855-450-0442
Bought with:
Non-Represented Buyer
WACO ASSOCIATION OF REALTORS
Source: NTREIS,MLS#: 20876516
Facts & features
Interior
Bedrooms & bathrooms
- Bedrooms: 4
- Bathrooms: 4
- Full bathrooms: 3
- 1/2 bathrooms: 1
Primary bedroom
- Level: First
- Dimensions: 15 x 18
Bedroom
- Level: First
- Dimensions: 12 x 12
Bedroom
- Level: First
- Dimensions: 12 x 12
Bedroom
- Level: First
- Dimensions: 12 x 12
Living room
- Level: First
- Dimensions: 24 x 20
Appliances
- Included: Dishwasher, Electric Oven, Electric Water Heater, Gas Cooktop, Disposal, Microwave, Vented Exhaust Fan
Features
- Built-in Features, Chandelier, Cathedral Ceiling(s), Decorative/Designer Lighting Fixtures, Double Vanity, Eat-in Kitchen, Granite Counters, High Speed Internet, Kitchen Island, Multiple Master Suites, Open Floorplan, Pantry, Cable TV, Vaulted Ceiling(s), Natural Woodwork, Walk-In Closet(s), Wired for Sound
- Flooring: Combination
- Has basement: No
- Number of fireplaces: 1
- Fireplace features: Family Room, Gas, Glass Doors
Interior area
- Total interior livable area: 3,162 sqft
Property
Parking
- Total spaces: 3
- Parking features: Concrete, Driveway, Garage Faces Side
- Attached garage spaces: 3
- Has uncovered spaces: Yes
Features
- Levels: One
- Stories: 1
- Patio & porch: Covered
- Pool features: None
Lot
- Size: 1.53 Acres
Details
- Parcel number: 000000114810
Construction
Type & style
- Home type: SingleFamily
- Architectural style: Detached
- Property subtype: Single Family Residence
Condition
- Year built: 2025
Utilities & green energy
- Sewer: Aerobic Septic
- Water: Public
- Utilities for property: Electricity Connected, Propane, Septic Available, Separate Meters, Water Available, Cable Available
Community & neighborhood
Location
- Region: Royse City
- Subdivision: Landon
Other
Other facts
- Road surface type: Asphalt
Price history
| Date | Event | Price |
|---|---|---|
| 6/17/2025 | Sold | -- |
Source: NTREIS #20876516 Report a problem | ||
| 5/16/2025 | Pending sale | $735,000$232/sqft |
Source: NTREIS #20876516 Report a problem | ||
| 4/11/2025 | Price change | $735,000-1.3%$232/sqft |
Source: NTREIS #20876516 Report a problem | ||
| 3/19/2025 | Price change | $745,000+4.2%$236/sqft |
Source: Royalty Construction Group Report a problem | ||
| 3/12/2025 | Price change | $715,000-1.4%$226/sqft |
Source: Royalty Construction Group Report a problem | ||
Public tax history
| Year | Property taxes | Tax assessment |
|---|---|---|
| 2025 | -- | $749,973 +428.2% |
| 2024 | $2,144 -42.9% | $141,984 -42% |
| 2023 | $3,754 +47.4% | $244,800 +66.8% |
Find assessor info on the county website
Neighborhood: 75189
Nearby schools
GreatSchools rating
- 5/10Harry Herndon Elementary SchoolGrades: K-5Distance: 4.4 mi
- 5/10Bobby Summers MiddleGrades: 6-8Distance: 5.8 mi
- 5/10Royse City High SchoolGrades: 9-12Distance: 6.3 mi
Schools provided by the listing agent
- Elementary: Harry Herndon
- Middle: Bobby Summers
- High: Royse City
- District: Royse City ISD
Source: NTREIS. This data may not be complete. We recommend contacting the local school district to confirm school assignments for this home.
Get a cash offer in 3 minutes
Find out how much your home could sell for in as little as 3 minutes with a no-obligation cash offer.
Estimated market value
$724,600
Get a cash offer in 3 minutes
Find out how much your home could sell for in as little as 3 minutes with a no-obligation cash offer.
Estimated market value
$724,600



