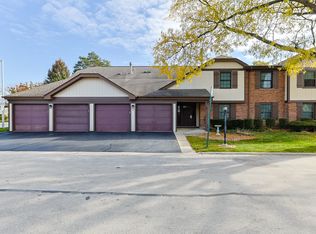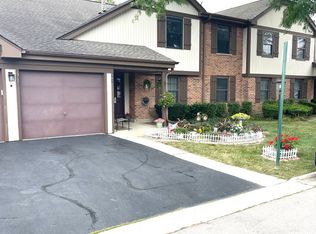Closed
$255,000
1376 Seven Pines Rd APT C2, Schaumburg, IL 60193
2beds
1,100sqft
Condominium, Single Family Residence
Built in 1977
-- sqft lot
$259,100 Zestimate®
$232/sqft
$2,176 Estimated rent
Home value
$259,100
$233,000 - $288,000
$2,176/mo
Zestimate® history
Loading...
Owner options
Explore your selling options
What's special
Beautifully Updated 2nd Floor Condo in Prime Location. Welcome to this private and secure second-floor unit, thoughtfully redesigned and freshly painted, featuring brand-new carpeting throughout. The custom kitchen boasts granite countertops, stainless steel appliances, new woodlaminate flooring, a pantry closet, and elegant crown molding, perfect for both everyday living and entertaining. The spacious living room includes a stunning marble fireplace, raised panel doors, and modern recessed (canned) lighting, creating a warm and inviting ambiance. The master bedroom is a true retreat, highlighted by a custom inset-tray ceiling, recessed lighting, and private access to the beautifully updated bathroom. Additional features include: Updated kitchen cabinets and lighting, windows thoroughout, Renovated bathroom, Upgraded garage door, Private balcony ideal for outdoor grilling and enjoying scenic views. Located in the desirable Lexington Green II community, you'll enjoy access to an outdoor pool, playground, and beautifully maintained grounds-perfect for summer relaxation. Conveniently situated near Woodfield Mall, major highways (I-90, I-53, and I-355), Fox Run Golf Course, Olympia Park, and top-rated District 54 and 211 schools.
Zillow last checked: 8 hours ago
Listing updated: September 09, 2025 at 10:03am
Listing courtesy of:
Vatsal Doshi, ABR,RENE 630-728-0810,
Welcome Realty
Bought with:
Cindy Caulfield
Royal Family Real Estate
Source: MRED as distributed by MLS GRID,MLS#: 12318939
Facts & features
Interior
Bedrooms & bathrooms
- Bedrooms: 2
- Bathrooms: 1
- Full bathrooms: 1
Primary bedroom
- Features: Flooring (Carpet), Bathroom (Full)
- Level: Second
- Area: 154 Square Feet
- Dimensions: 14X11
Bedroom 2
- Features: Flooring (Carpet)
- Level: Second
- Area: 121 Square Feet
- Dimensions: 11X11
Balcony porch lanai
- Level: Second
- Area: 66 Square Feet
- Dimensions: 11X6
Dining room
- Features: Flooring (Wood Laminate)
- Level: Second
- Area: 81 Square Feet
- Dimensions: 9X9
Kitchen
- Features: Kitchen (Pantry-Closet), Flooring (Wood Laminate)
- Level: Second
- Area: 90 Square Feet
- Dimensions: 10X9
Laundry
- Features: Flooring (Vinyl)
- Level: Second
- Area: 36 Square Feet
- Dimensions: 6X6
Living room
- Features: Flooring (Carpet)
- Level: Second
- Area: 216 Square Feet
- Dimensions: 18X12
Heating
- Natural Gas, Forced Air, Indv Controls
Cooling
- Central Air
Appliances
- Included: Range, Microwave, Dishwasher, Refrigerator, Washer, Dryer, Stainless Steel Appliance(s)
- Laundry: Washer Hookup
Features
- Granite Counters, Pantry
- Flooring: Hardwood
- Windows: Screens
- Basement: None
- Number of fireplaces: 1
- Fireplace features: Gas Log, Living Room
Interior area
- Total structure area: 0
- Total interior livable area: 1,100 sqft
Property
Parking
- Total spaces: 1
- Parking features: Asphalt, Garage Door Opener, On Site, Attached, Garage
- Attached garage spaces: 1
- Has uncovered spaces: Yes
Accessibility
- Accessibility features: No Disability Access
Features
- Exterior features: Balcony
Lot
- Features: Common Grounds
Details
- Parcel number: 07243020161198
- Special conditions: None
- Other equipment: TV-Cable, Intercom
Construction
Type & style
- Home type: Condo
- Property subtype: Condominium, Single Family Residence
Materials
- Brick, Frame
- Foundation: Concrete Perimeter
- Roof: Asphalt
Condition
- New construction: No
- Year built: 1977
Utilities & green energy
- Electric: Circuit Breakers, 100 Amp Service
- Sewer: Public Sewer
- Water: Lake Michigan
Community & neighborhood
Security
- Security features: Carbon Monoxide Detector(s)
Location
- Region: Schaumburg
- Subdivision: Lexington Green Ii
HOA & financial
HOA
- Has HOA: Yes
- HOA fee: $112 monthly
- Amenities included: Pool, Security Door Lock(s), Clubhouse
- Services included: Insurance, Clubhouse, Pool, Exterior Maintenance, Lawn Care, Scavenger, Snow Removal
Other
Other facts
- Listing terms: Conventional
- Ownership: Condo
Price history
| Date | Event | Price |
|---|---|---|
| 9/9/2025 | Sold | $255,000$232/sqft |
Source: | ||
| 8/3/2025 | Contingent | $255,000$232/sqft |
Source: | ||
| 7/29/2025 | Listed for sale | $255,000$232/sqft |
Source: | ||
| 7/24/2025 | Contingent | $255,000$232/sqft |
Source: | ||
| 7/10/2025 | Price change | $255,000-1.9%$232/sqft |
Source: | ||
Public tax history
| Year | Property taxes | Tax assessment |
|---|---|---|
| 2023 | $4,385 +3.1% | $15,653 |
| 2022 | $4,252 +11.3% | $15,653 +24.2% |
| 2021 | $3,820 +1.8% | $12,604 |
Find assessor info on the county website
Neighborhood: 60193
Nearby schools
GreatSchools rating
- 9/10Michael Collins Elementary SchoolGrades: K-6Distance: 1.1 mi
- 10/10Margaret Mead Junior High SchoolGrades: 7-8Distance: 1 mi
- 10/10J B Conant High SchoolGrades: 9-12Distance: 1.2 mi
Schools provided by the listing agent
- Elementary: Michael Collins Elementary Schoo
- Middle: Margaret Mead Junior High School
- High: J B Conant High School
- District: 54
Source: MRED as distributed by MLS GRID. This data may not be complete. We recommend contacting the local school district to confirm school assignments for this home.

Get pre-qualified for a loan
At Zillow Home Loans, we can pre-qualify you in as little as 5 minutes with no impact to your credit score.An equal housing lender. NMLS #10287.
Sell for more on Zillow
Get a free Zillow Showcase℠ listing and you could sell for .
$259,100
2% more+ $5,182
With Zillow Showcase(estimated)
$264,282
