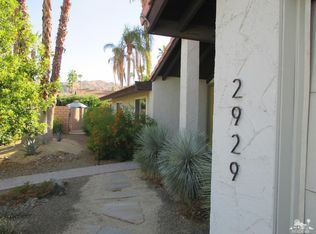RARE OPPORTUNITY, MOVE IN NOW! Large Modern California Ranch 4 bedroom/3 bath home located in the desired South Palm Springs neighborhood of Los Compadres. Amazing western views of the Mountains This home is a clean palate ready for you. Home features an open concept with travertine porcelain floors, freshly painted, gas fireplace and new frosted glass paneled interior doors. The house has been well maintained with a new tile roof, and all new double insulation 2 HVAC systems, refurbished pool and spa, Large backyard with new kool decking perfect for entertaining, New Milgard windows and sliders. Custom window shades throughout. Sola Tubes Lights throughout. Updated kitchen with lots of cabinets and access to the outdoors. Amazing bathrooms with oversized showers. This home is a perfect primary home or vacation rental investment. SHORT TERM RENTALS OK. On Fee Land (you own the land) . This home is part of a HOA with a private dog park, tennis and pickleball courts. Close to Smoke Tree Commons. Buyer to verify all aspects but not limited to taxes, zoning permits, utilities in any other aspects. Property sold as is. Appointment only. Short notice OK.
This property is off market, which means it's not currently listed for sale or rent on Zillow. This may be different from what's available on other websites or public sources.

