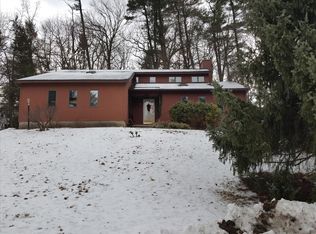Located at the end of a cul-de-sac, sits this stunning center hall colonial. Entertain guests in the formal living or dining rooms, or enjoy a cozy evening by the wood-burning fireplace (1 of 2) in the charming family room. One master suite is conveniently located on the main floor. Head upstairs to find the second master suite, as well as 2 large bedrooms, full bath & an over-sized "rec room" (accessible by private staircase). Basement includes finished den with brick faux fireplace, laundry room with half-bath, and 2 car garage. Enjoy the outside on large deck overlooking flower garden & private lot. Feels like private oasis. Award winning Niskayuna Schools. Generac generator provides instantaneous power for the whole home if needed!
This property is off market, which means it's not currently listed for sale or rent on Zillow. This may be different from what's available on other websites or public sources.
