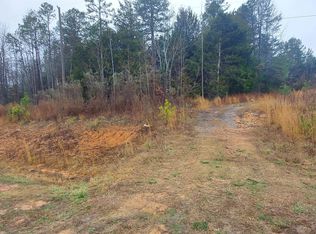Sold for $229,000 on 12/23/24
$229,000
1376 Rising View Way, Asheboro, NC 27205
4beds
2,052sqft
Manufactured Home, Residential, Mobile Home
Built in 2000
2.76 Acres Lot
$236,300 Zestimate®
$--/sqft
$1,221 Estimated rent
Home value
$236,300
$203,000 - $276,000
$1,221/mo
Zestimate® history
Loading...
Owner options
Explore your selling options
What's special
Welcome to your sanctuary nestled in the heart of nature on 2.76 acres! This spacious home offers a perfect blend of comfort and tranquility. Step inside and discover four bedrooms, including a serene primary bedroom with parents retreat. The heart of this home is the inviting den with a fireplace and cooking enthusiasts will love the kitchen island, ideal for meal prep or casual dining. For those special occasions, formal areas provide the perfect setting for entertaining guests or hosting family gatherings. Step outside and be amazed by the expansive lot size and outdoor space. Your own private oasis awaits, surrounded by a wooded lot that offers both privacy and natural beauty. Whether you're a nature lover, a family seeking space, or someone who just wants to escape the hustle and bustle, this home has it all. Don't miss your chance to make this slice of paradise yours! Updated with new luxury vinyl flooring, new carpet, new paint, new water heater and a NEW roof!
Zillow last checked: 8 hours ago
Listing updated: December 23, 2024 at 10:13am
Listed by:
Emily Smith 336-460-4298,
The Real Estate Shoppe
Bought with:
John Gatlin, 187510
RE/MAX Central Realty
Source: Triad MLS,MLS#: 1156576 Originating MLS: Asheboro Randolph
Originating MLS: Asheboro Randolph
Facts & features
Interior
Bedrooms & bathrooms
- Bedrooms: 4
- Bathrooms: 2
- Full bathrooms: 2
- Main level bathrooms: 2
Primary bedroom
- Level: Main
Bedroom 2
- Level: Main
Bedroom 3
- Level: Main
Bedroom 4
- Level: Main
Breakfast
- Level: Main
Den
- Level: Main
Dining room
- Level: Main
Kitchen
- Level: Main
Laundry
- Level: Main
Living room
- Level: Main
Study
- Level: Main
Heating
- Heat Pump, Electric
Cooling
- Central Air
Appliances
- Included: Dishwasher, Electric Water Heater
- Laundry: Dryer Connection, Main Level
Features
- Ceiling Fan(s), Dead Bolt(s), Freestanding Tub, Kitchen Island
- Flooring: Carpet, Vinyl
- Doors: Arched Doorways
- Basement: Crawl Space
- Attic: No Access
- Number of fireplaces: 1
- Fireplace features: Den
Interior area
- Total structure area: 2,052
- Total interior livable area: 2,052 sqft
- Finished area above ground: 2,052
Property
Parking
- Parking features: Driveway, See Remarks
- Has uncovered spaces: Yes
Features
- Levels: One
- Stories: 1
- Patio & porch: Porch
- Pool features: None
Lot
- Size: 2.76 Acres
- Features: Level, Partially Wooded, Not in Flood Zone, Flat
- Residential vegetation: Partially Wooded
Details
- Parcel number: 7659039198
- Zoning: RM
- Special conditions: Owner Sale
Construction
Type & style
- Home type: MobileManufactured
- Property subtype: Manufactured Home, Residential, Mobile Home
Materials
- Vinyl Siding
Condition
- Year built: 2000
Utilities & green energy
- Sewer: Private Sewer, Septic Tank
- Water: Private, Well
Community & neighborhood
Location
- Region: Asheboro
Other
Other facts
- Listing agreement: Exclusive Right To Sell
- Listing terms: Cash,Conventional
Price history
| Date | Event | Price |
|---|---|---|
| 12/23/2024 | Sold | $229,000-0.4% |
Source: | ||
| 11/19/2024 | Pending sale | $229,900 |
Source: | ||
| 11/18/2024 | Price change | $229,900-1.8% |
Source: | ||
| 9/21/2024 | Listed for sale | $234,000 |
Source: | ||
Public tax history
| Year | Property taxes | Tax assessment |
|---|---|---|
| 2025 | $802 +0.6% | $128,480 |
| 2024 | $797 | $128,480 |
| 2023 | $797 +32.4% | $128,480 +60.7% |
Find assessor info on the county website
Neighborhood: 27205
Nearby schools
GreatSchools rating
- 5/10Southmont ElementaryGrades: PK-5Distance: 0.7 mi
- 1/10Southeastern Randolph Middle SchoolGrades: 6-8Distance: 12.6 mi
- 9/10Randolph Early ColleGrades: 9-12Distance: 1.6 mi
Schools provided by the listing agent
- Elementary: Southmont
- Middle: Southwestern Randolph
- High: Southwestern Randolph
Source: Triad MLS. This data may not be complete. We recommend contacting the local school district to confirm school assignments for this home.
Sell for more on Zillow
Get a free Zillow Showcase℠ listing and you could sell for .
$236,300
2% more+ $4,726
With Zillow Showcase(estimated)
$241,026