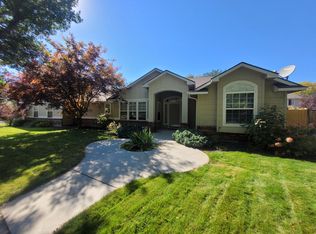Sold
Price Unknown
1376 N Watson Ave, Eagle, ID 83616
4beds
3baths
2,338sqft
Single Family Residence
Built in 2001
8,102.16 Square Feet Lot
$665,700 Zestimate®
$--/sqft
$3,133 Estimated rent
Home value
$665,700
$619,000 - $719,000
$3,133/mo
Zestimate® history
Loading...
Owner options
Explore your selling options
What's special
This beautifully upgraded home, close to schools, parks & downtown Eagle; absolutely radiates with curb appeal! A charming front porch opens to a bright interior filled w/ incredible upgrades throughout: Full kitchen remodel with all new spacious cabinetry, quartz counters and high-end/commercial grade appliances, new LVP flooring, reverse osmosis water purification + a brand new 17k dual zoned HVAC system, oven/stove is a 7k Bertazoni (duel fuel) + a the gas fireplace has new marble & natural stone tiles, updated fixtures and fans throughout. Oh, the hall bathroom was recently remodeled + all 3 toilets in the house were upgraded too, brand new! With built-in speakers & a Control4 system, you can make whole-home audio/lighting adjustments directly from your phone. The East facing backyard is a gardener's dream! Come listen to the many songbirds that visit throughout the day. With carefully placed custom pavers, fruit trees/raised garden beds on their own sprinkler watering zones; TRULY, this home has it all!
Zillow last checked: 8 hours ago
Listing updated: March 24, 2025 at 06:14pm
Listed by:
Marty Urwin 208-917-3502,
Silvercreek Realty Group
Bought with:
Nelja Westwood
Silvercreek Realty Group
Source: IMLS,MLS#: 98935276
Facts & features
Interior
Bedrooms & bathrooms
- Bedrooms: 4
- Bathrooms: 3
Primary bedroom
- Level: Upper
- Area: 208
- Dimensions: 16 x 13
Bedroom 2
- Level: Upper
- Area: 190
- Dimensions: 19 x 10
Bedroom 3
- Level: Upper
- Area: 168
- Dimensions: 14 x 12
Bedroom 4
- Level: Upper
- Area: 130
- Dimensions: 13 x 10
Kitchen
- Level: Main
- Area: 224
- Dimensions: 16 x 14
Office
- Level: Main
- Area: 110
- Dimensions: 11 x 10
Heating
- Forced Air, Natural Gas
Cooling
- Central Air
Appliances
- Included: Gas Water Heater, Tank Water Heater, Dishwasher, Disposal, Microwave, Oven/Range Freestanding, Water Softener Owned, Gas Oven, Gas Range
Features
- Bath-Master, Great Room, Double Vanity, Walk-In Closet(s), Breakfast Bar, Pantry, Quartz Counters, Solid Surface Counters, Number of Baths Upper Level: 2
- Flooring: Carpet
- Has basement: No
- Number of fireplaces: 1
- Fireplace features: One, Gas
Interior area
- Total structure area: 2,338
- Total interior livable area: 2,338 sqft
- Finished area above ground: 2,338
- Finished area below ground: 0
Property
Parking
- Total spaces: 3
- Parking features: Attached, Driveway
- Attached garage spaces: 3
- Has uncovered spaces: Yes
Features
- Levels: Two
- Fencing: Full
Lot
- Size: 8,102 sqft
- Dimensions: 114 x 70
- Features: Standard Lot 6000-9999 SF, Garden, Sidewalks
Details
- Additional structures: Shed(s)
- Parcel number: R1621500360
Construction
Type & style
- Home type: SingleFamily
- Property subtype: Single Family Residence
Materials
- HardiPlank Type, Wood Siding
- Roof: Composition,Architectural Style
Condition
- Year built: 2001
Utilities & green energy
- Water: Public
- Utilities for property: Sewer Connected, Cable Connected, Broadband Internet
Community & neighborhood
Location
- Region: Eagle
- Subdivision: Feather Nest
HOA & financial
HOA
- Has HOA: Yes
- HOA fee: $475 annually
Other
Other facts
- Listing terms: Cash,Consider All,Conventional,FHA,VA Loan
- Ownership: Fee Simple
- Road surface type: Paved
Price history
Price history is unavailable.
Public tax history
| Year | Property taxes | Tax assessment |
|---|---|---|
| 2025 | $1,727 -3.6% | $563,100 +2.5% |
| 2024 | $1,791 -17% | $549,100 +4.7% |
| 2023 | $2,159 +9.5% | $524,400 -13.6% |
Find assessor info on the county website
Neighborhood: 83616
Nearby schools
GreatSchools rating
- 9/10Seven Oaks Elementary SchoolGrades: PK-5Distance: 0.6 mi
- 9/10Eagle Middle SchoolGrades: 6-8Distance: 1.4 mi
- 10/10Eagle High SchoolGrades: 9-12Distance: 3.2 mi
Schools provided by the listing agent
- Elementary: Eagle
- Middle: Eagle Middle
- High: Eagle
- District: West Ada School District
Source: IMLS. This data may not be complete. We recommend contacting the local school district to confirm school assignments for this home.
