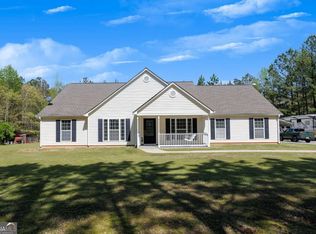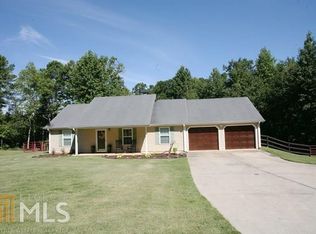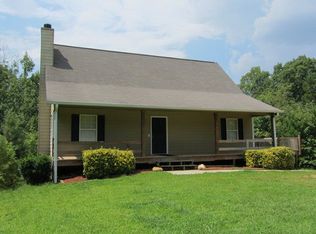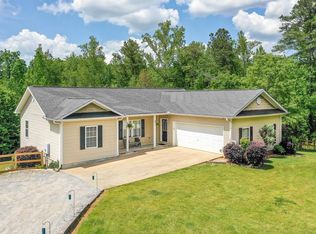Closed
$400,000
1376 Liberty Ch Rd, Bremen, GA 30110
3beds
2,448sqft
Single Family Residence, Residential
Built in 2003
5 Acres Lot
$398,000 Zestimate®
$163/sqft
$2,205 Estimated rent
Home value
$398,000
Estimated sales range
Not available
$2,205/mo
Zestimate® history
Loading...
Owner options
Explore your selling options
What's special
Welcome to your dream country retreat nestled on 5 acres in the heart of Bremen! This beautifully maintained (one owner) 3BR/2BA ranch home sits on a picturesque lot, offering the perfect blend of comfort, space and functionality. Inside you'll be amazed by the spacious layout this home offers! Featuring a versatile bonus room - ideal for a home office, media room, or game area at the front of the home. This home also boasts an oversized kitchen designed for gathering and entertaining, complete with ample counter space, tons of cabinetry, new dishwasher and an incredible walk-in pantry. Multiple options for enjoying a meal at the breakfast bar or in the formal dining room at the front of the home. Step into your family room just beyond the kitchen complete with tons of natural light, tinted windows for ultimate energy efficiency and a cozy brick fireplace. This primary suite with exceptional closet space provides comfort and serenity situated away from the secondary bedrooms and opening to a master spa with double vanities, jetted tub and separate shower. The 2 additional bedrooms are nestled to one side of the home with a full bath between. Outside you will enjoy your own piece of paradise with a generously cleared backyard with plenty of room for a swimming pool, she shed or entertainment complete with a powered connection. Chicken coop, garden area, and so much more. Large, covered structure for boat or RV parking including 100 amp hookup and enclosed storage space as well as 2 car garage with additional bay.
Zillow last checked: 8 hours ago
Listing updated: May 20, 2025 at 10:56pm
Listing Provided by:
Gina Wade,
Keller Williams Realty Signature Partners 678-631-1700
Bought with:
JANET I MARTINEZ, 171426
The Realty Group
Source: FMLS GA,MLS#: 7557544
Facts & features
Interior
Bedrooms & bathrooms
- Bedrooms: 3
- Bathrooms: 2
- Full bathrooms: 2
- Main level bathrooms: 2
- Main level bedrooms: 3
Bonus room
- Level: Main
- Area: 216.79 Square Feet
- Dimensions: 21'6" x 10'1"
Heating
- Central, Electric
Cooling
- Ceiling Fan(s), Central Air, Electric
Appliances
- Included: Dishwasher, Electric Range, Electric Water Heater
- Laundry: In Hall, Laundry Room, Main Level
Features
- Double Vanity, Entrance Foyer, High Speed Internet, Walk-In Closet(s)
- Flooring: Carpet, Laminate, Vinyl
- Windows: Insulated Windows
- Basement: None
- Number of fireplaces: 1
- Fireplace features: Brick, Family Room, Living Room
- Common walls with other units/homes: No Common Walls
Interior area
- Total structure area: 2,448
- Total interior livable area: 2,448 sqft
Property
Parking
- Total spaces: 2
- Parking features: Attached, Garage, Garage Door Opener, Garage Faces Side
- Attached garage spaces: 2
Accessibility
- Accessibility features: None
Features
- Levels: One
- Stories: 1
- Patio & porch: Covered, Front Porch, Patio
- Exterior features: Garden, Other
- Pool features: None
- Spa features: None
- Fencing: None
- Has view: Yes
- View description: Rural, Trees/Woods
- Waterfront features: None
- Body of water: None
Lot
- Size: 5 Acres
- Features: Back Yard, Cleared, Front Yard, Level, Private, Rectangular Lot
Details
- Additional structures: Garage(s), RV/Boat Storage, Shed(s)
- Parcel number: 0117 0083C
- Other equipment: None
- Horse amenities: None
Construction
Type & style
- Home type: SingleFamily
- Architectural style: Ranch
- Property subtype: Single Family Residence, Residential
Materials
- Vinyl Siding
- Foundation: Slab
- Roof: Composition
Condition
- Resale
- New construction: No
- Year built: 2003
Utilities & green energy
- Electric: 220 Volts in Workshop
- Sewer: Septic Tank
- Water: Public
- Utilities for property: Cable Available, Electricity Available, Phone Available, Water Available
Green energy
- Energy efficient items: None
- Energy generation: None
Community & neighborhood
Security
- Security features: None
Community
- Community features: None
Location
- Region: Bremen
- Subdivision: None
HOA & financial
HOA
- Has HOA: No
Other
Other facts
- Road surface type: Asphalt, Paved
Price history
| Date | Event | Price |
|---|---|---|
| 5/14/2025 | Sold | $400,000$163/sqft |
Source: | ||
| 4/29/2025 | Pending sale | $400,000$163/sqft |
Source: | ||
| 4/16/2025 | Listed for sale | $400,000$163/sqft |
Source: | ||
Public tax history
Tax history is unavailable.
Neighborhood: 30110
Nearby schools
GreatSchools rating
- 7/10Buchanan Elementary SchoolGrades: 3-5Distance: 7.6 mi
- 7/10Haralson County Middle SchoolGrades: 6-8Distance: 8.3 mi
- 5/10Haralson County High SchoolGrades: 9-12Distance: 9.7 mi
Schools provided by the listing agent
- Elementary: Buchanan
- Middle: Haralson County
- High: Haralson County
Source: FMLS GA. This data may not be complete. We recommend contacting the local school district to confirm school assignments for this home.
Get a cash offer in 3 minutes
Find out how much your home could sell for in as little as 3 minutes with a no-obligation cash offer.
Estimated market value$398,000
Get a cash offer in 3 minutes
Find out how much your home could sell for in as little as 3 minutes with a no-obligation cash offer.
Estimated market value
$398,000



