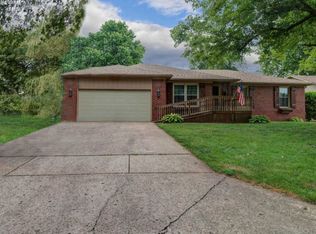Closed
Price Unknown
1376 E Hanover Street, Springfield, MO 65804
3beds
1,424sqft
Single Family Residence
Built in 1975
0.3 Acres Lot
$251,600 Zestimate®
$--/sqft
$1,556 Estimated rent
Home value
$251,600
$239,000 - $264,000
$1,556/mo
Zestimate® history
Loading...
Owner options
Explore your selling options
What's special
LOCATION, LOCATION, LOCATION!!! This home has been loved and very well cared for by the same owner over many years! It features: 3 bedrooms, 2 full baths and 2 car garage. The large living room has vaulted ceiling with accent wood beams and stone fireplace w/gas log. The kitchen features: white appliances and dining area. The master suite has full bath with walk-in shower and double closets. The other 2 bedrooms each have walk-in closets. Located on a corner lot, the large backyard has a privacy fence, deck and storage shed. Newer updates including vinyl windows and carpet. Located close to medical, shopping and restaurants. Call for your private showing today!
Zillow last checked: 8 hours ago
Listing updated: January 22, 2026 at 11:48am
Listed by:
Scott Rose 417-818-3876,
Murney Associates - Primrose
Bought with:
Rob & Stacey Real Estate, 2004004256
EXP Realty LLC
Source: SOMOMLS,MLS#: 60246458
Facts & features
Interior
Bedrooms & bathrooms
- Bedrooms: 3
- Bathrooms: 2
- Full bathrooms: 2
Heating
- Central, Natural Gas
Cooling
- Central Air, Ceiling Fan(s)
Appliances
- Included: Dishwasher, Gas Water Heater, Free-Standing Electric Oven, Exhaust Fan, Disposal
- Laundry: Main Level, W/D Hookup
Features
- Marble Counters, Soaking Tub, Laminate Counters, Walk-In Closet(s), Walk-in Shower, High Speed Internet
- Flooring: Carpet, Vinyl, Hardwood
- Windows: Tilt-In Windows, Double Pane Windows, Blinds, Drapes
- Has basement: No
- Attic: Permanent Stairs
- Has fireplace: Yes
- Fireplace features: Living Room, Gas, Rock
Interior area
- Total structure area: 1,424
- Total interior livable area: 1,424 sqft
- Finished area above ground: 1,424
- Finished area below ground: 0
Property
Parking
- Total spaces: 2
- Parking features: Driveway, Garage Faces Front, Garage Door Opener
- Attached garage spaces: 2
- Has uncovered spaces: Yes
Features
- Levels: One
- Stories: 1
- Patio & porch: Deck
- Exterior features: Rain Gutters
- Fencing: Privacy,Wood
Lot
- Size: 0.30 Acres
- Dimensions: 98 x 135
- Features: Corner Lot, Level, Landscaped
Details
- Additional structures: Shed(s)
- Parcel number: 881907203001
Construction
Type & style
- Home type: SingleFamily
- Architectural style: Traditional
- Property subtype: Single Family Residence
Materials
- Stone, Vinyl Siding
- Foundation: Poured Concrete
- Roof: Composition
Condition
- Year built: 1975
Utilities & green energy
- Sewer: Public Sewer
- Water: Public
- Utilities for property: Cable Available
Community & neighborhood
Location
- Region: Springfield
- Subdivision: Hanover
Other
Other facts
- Listing terms: Cash,VA Loan,FHA,Conventional
- Road surface type: Asphalt
Price history
| Date | Event | Price |
|---|---|---|
| 8/18/2023 | Sold | -- |
Source: | ||
| 7/15/2023 | Pending sale | $229,900$161/sqft |
Source: | ||
| 7/6/2023 | Listed for sale | $229,900$161/sqft |
Source: | ||
Public tax history
| Year | Property taxes | Tax assessment |
|---|---|---|
| 2025 | $1,141 +4.3% | $22,900 +12.3% |
| 2024 | $1,094 +0.6% | $20,390 |
| 2023 | $1,088 +8.5% | $20,390 +11.1% |
Find assessor info on the county website
Neighborhood: Bradford Park
Nearby schools
GreatSchools rating
- 5/10Cowden Elementary SchoolGrades: PK-5Distance: 1.1 mi
- 6/10Pershing Middle SchoolGrades: 6-8Distance: 2.3 mi
- 8/10Kickapoo High SchoolGrades: 9-12Distance: 1 mi
Schools provided by the listing agent
- Elementary: SGF-Cowden
- Middle: SGF-Pershing
- High: SGF-Kickapoo
Source: SOMOMLS. This data may not be complete. We recommend contacting the local school district to confirm school assignments for this home.

