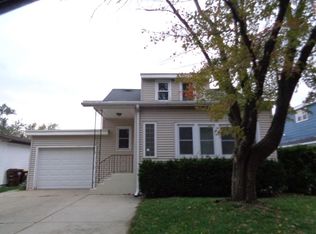Bigger than it looks. Don't miss this one! Just a block from beautiful Crystal Lake beaches allows for scenic walks around the lake, fishing, boating and admiring the views. Super affordable makes this a smart buy! Ask your Realtor or Lender about the $7,500 IHDA down payment money availability. Full basement is recently finished and provides another 1,000 square feet of desirable living space. Newer vinyl siding. Huge deck and 6' fence all around back yard will keep pets safe. Granite counters and tiled back-splash in kitchen. Full bath on main level has luxurious HEATED FLOORS! Neutral paint with 'today's colors' throughout. No carpeting on entire main level is great for those with allergies or pets. All appliances including washer and dryer. Large garage space. Walk to West Elem, West Beach, Lippold Park and the General Store. Half-bath is in basement with rough-ins to add shower/tub. Quick close is possible. Move in before closing if needed once loan is approved.
This property is off market, which means it's not currently listed for sale or rent on Zillow. This may be different from what's available on other websites or public sources.
