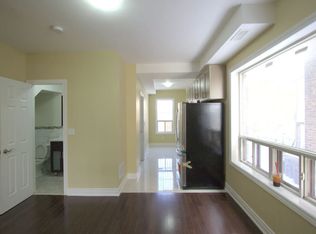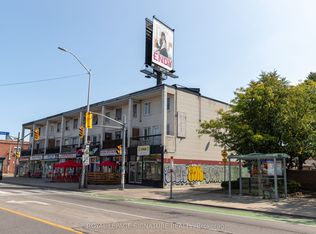Bright spacious open concept 2 bedroom apartment right on Danforth between Greenwood and Coxwell. Huge master bedroom (14.5" x12.5") with bay windows, semi en suite and entire wall (12.5') of closet space 2nd BR 15'x 8.5' Jacuzzi Washer and dryer included in the apartment Hardwood floors Enjoy barbecuing on your own outdoor patio deck Half block from Greenwood subway station Shops and groceries right on your door step 15 minutes from downtown 4 blocks from Monarch Park 5 Minutes from the beach, Permit parking on the street is available Water is included. Available immediately. This large 2 bedroom apartment is the only residential unit sitting on the second floor of the building above a tavern on the first floor. It has a blend of old charm and new with original oak floors in its bedrooms and new maple in the rest. The windows, trims and baseboards are also all finished in natural wood and all walls and kitchen cabinets in the apartment are white to set off the warmth of the apartment. The natural light, detailed lighting, the design and layout, maximizes the space and size of the apartment. This apartment offers approximately 950 square feet of premium living space. If interested, please call. Thank you. Water is included. Last month's rent is due upon signing. Renter's insurance is recommended. Smoking is not permitted in the building.
This property is off market, which means it's not currently listed for sale or rent on Zillow. This may be different from what's available on other websites or public sources.

