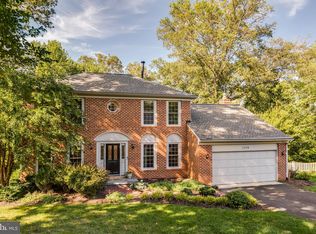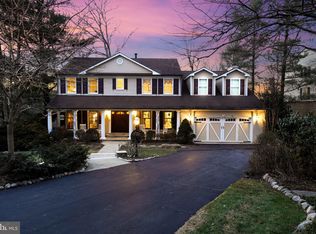Fabulous , renovated Colonial on half acre lot located on a private cul-de-sac with incredible views of Difficult Run Park from all rooms. Look out from 45X23 foot deck to level rear yard and fire pit. A new Family Room addition with huge windows and vaulted ceiling was added in 2013. The kitchen and baths are renovated, Roof and gutters were replaced in 2019 and all the windows are newer too. Other additions are a whole house generator, attic fan, electric fence , gas line for grill and gas fireplace. There is a whole house water filter, sprinkler system , cedar closet in the basement and the house is also wired for an electric car. An upstairs BR has a laundry shoot and the MBR closet has pull down stairs for additional storage. The huge MBR closet can be turned into a nursery or 4th Bedroom. The walkout lower level also looks out on parkland. The main level side loading, 2 car garage has access to a mudroom and laundry and easy access to kitchen which makes unloading groceries very easy. The 17X12 storage room under the deck is heated and air-conditioned and can be used as another office.___ Langley schools, Great Falls, Reston, Town of Vienna and Tysons corner with easy access to metro and DC. are another bonus. Don't miss seeing this lovely home with one-of-a-kind, amazing views. ---Priced below tax assessment---
This property is off market, which means it's not currently listed for sale or rent on Zillow. This may be different from what's available on other websites or public sources.

