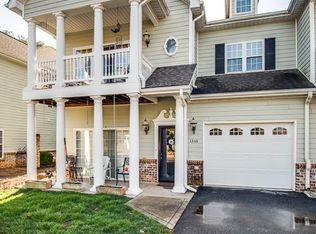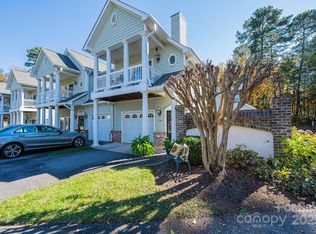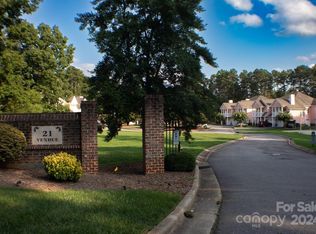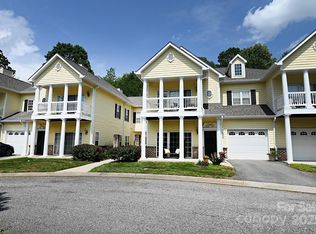Closed
$245,000
1376 21st Ave NE, Hickory, NC 28601
3beds
1,520sqft
Condominium
Built in 2003
-- sqft lot
$-- Zestimate®
$161/sqft
$1,692 Estimated rent
Home value
Not available
Estimated sales range
Not available
$1,692/mo
Zestimate® history
Loading...
Owner options
Explore your selling options
What's special
Discover the perfect blend of comfort and privacy in this spacious end-unit condo featuring an open floor plan. Nestled in a serene setting, this home offers large living and dining areas that seamlessly flow into one another, creating a versatile space for both daily living and hosting gatherings. Expansive windows fill the home with natural light, enhancing the airy and welcoming atmosphere. The living room boasts a beautiful fireplace, providing a warm and inviting focal point for cozy nights in. Situated in a peaceful neighborhood, this home offers the tranquility you desire while being conveniently close to shopping, dining, and entertainment options. Don’t miss the opportunity to make this beautiful condo your new home.
Contact us today to schedule a viewing and experience all that this exceptional property has to offer.
Zillow last checked: 8 hours ago
Listing updated: June 19, 2025 at 08:42am
Listing Provided by:
Tina Baugham 980-355-1708,
Ransford Properties LLC,
Ransford Cannon,
Ransford Properties LLC
Bought with:
Angelica Vicenti
Realty Executives of Hickory
Source: Canopy MLS as distributed by MLS GRID,MLS#: 4161622
Facts & features
Interior
Bedrooms & bathrooms
- Bedrooms: 3
- Bathrooms: 3
- Full bathrooms: 2
- 1/2 bathrooms: 1
Primary bedroom
- Level: Upper
Bedroom s
- Level: Upper
Bedroom s
- Level: Upper
Bathroom half
- Level: Main
Bathroom full
- Level: Upper
Bathroom full
- Level: Upper
Breakfast
- Level: Main
Dining room
- Level: Main
Kitchen
- Level: Main
Laundry
- Level: Main
Living room
- Level: Main
Heating
- Natural Gas
Cooling
- Central Air
Appliances
- Included: Dishwasher, Electric Range, Microwave
- Laundry: Laundry Closet, Main Level
Features
- Flooring: Carpet, Tile
- Has basement: No
- Fireplace features: Living Room
Interior area
- Total structure area: 1,520
- Total interior livable area: 1,520 sqft
- Finished area above ground: 1,520
- Finished area below ground: 0
Property
Parking
- Total spaces: 3
- Parking features: Driveway, Attached Garage, Garage on Main Level
- Attached garage spaces: 1
- Uncovered spaces: 2
Features
- Levels: Two
- Stories: 2
- Entry location: Main
- Patio & porch: Patio
- Exterior features: Lawn Maintenance
Lot
- Size: 0.01 Acres
Details
- Parcel number: 3713064878481376
- Zoning: R-3
- Special conditions: Standard
Construction
Type & style
- Home type: Condo
- Property subtype: Condominium
Materials
- Hardboard Siding
- Foundation: Slab
- Roof: Shingle
Condition
- New construction: No
- Year built: 2003
Utilities & green energy
- Sewer: Public Sewer
- Water: City
Community & neighborhood
Community
- Community features: Sidewalks
Location
- Region: Hickory
- Subdivision: 21 Vendue
HOA & financial
HOA
- Has HOA: Yes
- HOA fee: $132 monthly
Other
Other facts
- Listing terms: Cash,Conventional,VA Loan
- Road surface type: Asphalt, Paved
Price history
| Date | Event | Price |
|---|---|---|
| 6/18/2025 | Sold | $245,000-7.5%$161/sqft |
Source: | ||
| 4/25/2025 | Price change | $265,000-3.6%$174/sqft |
Source: | ||
| 2/15/2025 | Listed for sale | $275,000+3.8%$181/sqft |
Source: | ||
| 10/31/2024 | Listing removed | $265,000-2.9%$174/sqft |
Source: | ||
| 9/17/2024 | Price change | $273,000-2.5%$180/sqft |
Source: | ||
Public tax history
| Year | Property taxes | Tax assessment |
|---|---|---|
| 2020 | $1,616 | $139,000 |
| 2019 | $1,616 +8.3% | $139,000 +6.4% |
| 2018 | $1,492 | $130,700 |
Find assessor info on the county website
Neighborhood: 28601
Nearby schools
GreatSchools rating
- 5/10Saint Stephens ElementaryGrades: PK-6Distance: 2.7 mi
- 4/10Harry M Arndt MiddleGrades: 7-8Distance: 2.6 mi
- 6/10Saint Stephens HighGrades: PK,9-12Distance: 2.5 mi
Schools provided by the listing agent
- Elementary: St. Stephens
- Middle: Arndt
- High: St. Stephens
Source: Canopy MLS as distributed by MLS GRID. This data may not be complete. We recommend contacting the local school district to confirm school assignments for this home.

Get pre-qualified for a loan
At Zillow Home Loans, we can pre-qualify you in as little as 5 minutes with no impact to your credit score.An equal housing lender. NMLS #10287.



