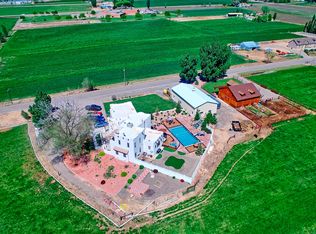You'll love this charming ranch style home on 9.26 acres with spectacular views of the Monument and Bookcliffs. In addition to the 4 bedrooms there is a sun room off the kitchen and dining area offering 2,174 sq ft of generous space to move about without losing that quaint, cozy atmosphere. Home is light & bright with big windows. Kitchen is open to the dining area & features an expansive island. Wake up each morning to awe-inspiring sunrises across the irrigated field. Property accommodates livestock, horses and 4-H animals. The 80X32 shop features an 32x24 air conditioned multipurpose room, ideal for any climate controlled workshop, drying, or curing room. Be sure to take a look at the virtual tour on YouTube!
This property is off market, which means it's not currently listed for sale or rent on Zillow. This may be different from what's available on other websites or public sources.

