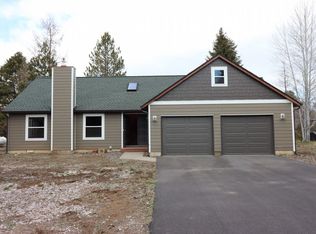This newly remodeled Camp Sherman Cabin is a dream retreat for outdoor enthusiasts! Nestled among endless miles of scenic trails and the breathtaking Metolius River, this stunning getaway offers the perfect blend of adventure and relaxation. Enjoy a beautifully landscaped, irrigated 1/3 acre lot, a spacious wrap-around deck for soaking in the views, and an oversized 3-car garage for all your gear. Your ultimate outdoor escape awaits! New photos coming soon!!
This property is off market, which means it's not currently listed for sale or rent on Zillow. This may be different from what's available on other websites or public sources.

