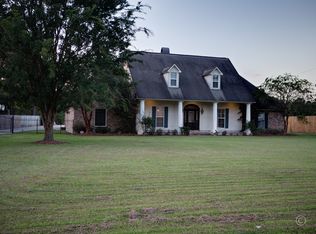Sold
Price Unknown
13758 Denham Rd, Baton Rouge, LA 70818
8beds
7,562sqft
Single Family Residence, Residential
Built in ----
21.38 Acres Lot
$635,400 Zestimate®
$--/sqft
$4,467 Estimated rent
Home value
$635,400
$604,000 - $667,000
$4,467/mo
Zestimate® history
Loading...
Owner options
Explore your selling options
What's special
HUGE 8 bedroom, 8 bath house with endless possibilities on two tracts of land together measuring 21.38 ACRES. Front 6.170 acres includes a 7,562 SQ FT HOME that has been given very little value, an additional 1,469 sq ft HOME currently being rented for $800 a month, another 760 sq ft HOME currently being rented for $500 a month, a 2,079 sq ft POOL, and a 1,440 sq ft SHED. Back and adjacent 15.21 acres of wooded vacant land can provide tons of tranquility and outdoor entertainment. The opportunities are endless. Flood Zone X. ALL STRUCTURES ARE BEING SOLD AS IS.
Zillow last checked: 8 hours ago
Listing updated: February 09, 2026 at 03:18pm
Listed by:
Johnnah Theriot,
United Properties of Louisiana,
Jonathan Starns,
United Properties of Louisiana
Bought with:
Lisa Paul, 0000001578
Dawson Grey Real Estate
Source: ROAM MLS,MLS#: 2024019292
Facts & features
Interior
Bedrooms & bathrooms
- Bedrooms: 8
- Bathrooms: 8
- Full bathrooms: 8
Primary bedroom
- Features: 2 Closets or More, Ceiling 9ft Plus, Ceiling Fan(s), Walk-In Closet(s)
- Level: First
- Area: 460
- Dimensions: 20 x 23
Bedroom 1
- Level: First
- Area: 169
- Dimensions: 13 x 13
Bedroom 2
- Level: First
- Area: 285
- Dimensions: 15 x 19
Bedroom 3
- Level: First
- Area: 315
- Dimensions: 21 x 15
Bedroom 4
- Level: Second
- Area: 224
- Dimensions: 14 x 16
Bedroom 5
- Level: Second
- Area: 252
- Dimensions: 14 x 18
Primary bathroom
- Features: Double Vanity, Walk-In Closet(s), Separate Shower
- Level: First
- Area: 132
- Dimensions: 11 x 12
Bathroom 1
- Level: Second
- Area: 140
- Dimensions: 10 x 14
Kitchen
- Level: Second
- Area: 104
- Dimensions: 8 x 13
Living room
- Level: First
- Area: 1505
- Dimensions: 43 x 35
Office
- Level: First
- Area: 210
- Dimensions: 14 x 15
Heating
- 2 or More Units Heat, Central, Gas Heat
Cooling
- Multi Units, Central Air
Interior area
- Total structure area: 8,612
- Total interior livable area: 7,562 sqft
Property
Parking
- Total spaces: 4
- Parking features: 4+ Cars Park, Covered
Features
- Stories: 2
- Has private pool: Yes
- Pool features: In Ground
- Has spa: Yes
- Spa features: Bath
Lot
- Size: 21.38 Acres
- Dimensions: 600 x 1600 x 200 x 1200 x 500
Details
- Parcel number: 01400010
- Special conditions: Standard
Construction
Type & style
- Home type: SingleFamily
- Architectural style: Traditional
- Property subtype: Single Family Residence, Residential
Materials
- Brick Siding
- Foundation: Slab
Utilities & green energy
- Gas: Denham Springs Gas
- Sewer: Public Sewer
- Water: Public
Community & neighborhood
Location
- Region: Baton Rouge
- Subdivision: Rural Tract (no Subd)
Other
Other facts
- Listing terms: Cash,Conventional,VA Loan
Price history
| Date | Event | Price |
|---|---|---|
| 2/5/2026 | Sold | -- |
Source: | ||
| 12/29/2025 | Pending sale | $750,000$99/sqft |
Source: | ||
| 3/24/2025 | Listed for sale | $750,000$99/sqft |
Source: | ||
| 12/7/2024 | Pending sale | $750,000$99/sqft |
Source: BHHS broker feed #2024019292 Report a problem | ||
| 12/6/2024 | Contingent | $750,000$99/sqft |
Source: | ||
Public tax history
| Year | Property taxes | Tax assessment |
|---|---|---|
| 2024 | $8,931 +7.7% | $70,224 +12% |
| 2023 | $8,295 -0.2% | $62,700 |
| 2022 | $8,312 | $62,700 |
Find assessor info on the county website
Neighborhood: 70818
Nearby schools
GreatSchools rating
- 8/10Central Intermediate SchoolGrades: 3-5Distance: 1.5 mi
- 6/10Central Middle SchoolGrades: 6-8Distance: 1.4 mi
- 8/10Central High SchoolGrades: 9-12Distance: 3.1 mi
Schools provided by the listing agent
- District: East Baton Rouge
Source: ROAM MLS. This data may not be complete. We recommend contacting the local school district to confirm school assignments for this home.
Sell with ease on Zillow
Get a Zillow Showcase℠ listing at no additional cost and you could sell for —faster.
$635,400
2% more+$12,708
With Zillow Showcase(estimated)$648,108
