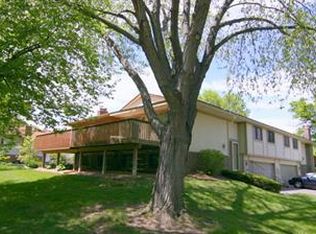Closed
$270,000
13752 74th Pl N, Maple Grove, MN 55311
2beds
1,422sqft
Townhouse Quad/4 Corners
Built in 1979
3,920.4 Square Feet Lot
$271,400 Zestimate®
$190/sqft
$2,043 Estimated rent
Home value
$271,400
$250,000 - $296,000
$2,043/mo
Zestimate® history
Loading...
Owner options
Explore your selling options
What's special
Discover this charming quad townhouse in Maple Grove! Featuring 2 bedrooms, 2 bathrooms, and a spacious layout, this home offers hardwood floors, abundant natural light upstairs, and a cozy wood-burning fireplace. Recent updates include a renovated basement and a new deck (Oct. 2023). Enjoy nearby walking paths, pickleball courts, and easy access to Maple Grove and Plymouth businesses. A must-see for comfort and convenience!
Zillow last checked: 8 hours ago
Listing updated: February 27, 2025 at 01:35pm
Listed by:
Reid Pettersen 612-999-7677,
eXp Realty,
Jenna Knutson 651-491-5699
Bought with:
Nina Lyakh
Coldwell Banker Realty
Source: NorthstarMLS as distributed by MLS GRID,MLS#: 6648442
Facts & features
Interior
Bedrooms & bathrooms
- Bedrooms: 2
- Bathrooms: 2
- Full bathrooms: 1
- 1/2 bathrooms: 1
Bedroom 1
- Level: Upper
- Area: 110 Square Feet
- Dimensions: 11x10
Bedroom 2
- Level: Upper
- Area: 160 Square Feet
- Dimensions: 16x10
Deck
- Level: Upper
- Area: 240 Square Feet
- Dimensions: 20x12
Family room
- Level: Lower
- Area: 266 Square Feet
- Dimensions: 19x14
Informal dining room
- Level: Upper
- Area: 72 Square Feet
- Dimensions: 9x8
Kitchen
- Level: Upper
- Area: 112 Square Feet
- Dimensions: 14x8
Laundry
- Level: Lower
- Area: 56 Square Feet
- Dimensions: 8x7
Heating
- Forced Air, Fireplace(s)
Cooling
- Central Air
Appliances
- Included: Dishwasher, Disposal, Dryer, Gas Water Heater, Microwave, Range, Refrigerator, Washer, Water Softener Owned
Features
- Basement: Daylight,Finished,Full
- Number of fireplaces: 1
- Fireplace features: Brick, Wood Burning
Interior area
- Total structure area: 1,422
- Total interior livable area: 1,422 sqft
- Finished area above ground: 956
- Finished area below ground: 466
Property
Parking
- Total spaces: 2
- Parking features: Attached, Asphalt, Garage Door Opener, Tuckunder Garage
- Attached garage spaces: 2
- Has uncovered spaces: Yes
- Details: Garage Dimensions (20x20), Garage Door Height (7)
Accessibility
- Accessibility features: None
Features
- Levels: Multi/Split
- Patio & porch: Deck
- Pool features: None
- Fencing: None
Lot
- Size: 3,920 sqft
- Dimensions: 55 x 73
Details
- Foundation area: 840
- Parcel number: 2711922240077
- Zoning description: Residential-Single Family
Construction
Type & style
- Home type: Townhouse
- Property subtype: Townhouse Quad/4 Corners
- Attached to another structure: Yes
Materials
- Brick/Stone, Other
- Roof: Asphalt,Pitched
Condition
- Age of Property: 46
- New construction: No
- Year built: 1979
Utilities & green energy
- Electric: Circuit Breakers, 100 Amp Service, Power Company: Xcel Energy
- Gas: Natural Gas
- Sewer: City Sewer/Connected
- Water: City Water/Connected
Community & neighborhood
Location
- Region: Maple Grove
- Subdivision: Fish Lake Woods 06
HOA & financial
HOA
- Has HOA: Yes
- HOA fee: $223 monthly
- Services included: Hazard Insurance, Lawn Care, Maintenance Grounds, Professional Mgmt, Trash, Snow Removal
- Association name: New Concepts Management
- Association phone: 952-224-2696
Price history
| Date | Event | Price |
|---|---|---|
| 2/27/2025 | Sold | $270,000+3.8%$190/sqft |
Source: | ||
| 2/13/2025 | Pending sale | $260,000$183/sqft |
Source: | ||
| 2/6/2025 | Listed for sale | $260,000+16.1%$183/sqft |
Source: | ||
| 7/23/2020 | Sold | $224,000$158/sqft |
Source: | ||
| 6/22/2020 | Pending sale | $224,000$158/sqft |
Source: Jernell Realty #5560586 | ||
Public tax history
| Year | Property taxes | Tax assessment |
|---|---|---|
| 2025 | $2,655 +4.1% | $238,100 -0.1% |
| 2024 | $2,549 +4.8% | $238,400 +3.5% |
| 2023 | $2,432 +7.1% | $230,300 +1.7% |
Find assessor info on the county website
Neighborhood: 55311
Nearby schools
GreatSchools rating
- 6/10Oak View Elementary SchoolGrades: PK-5Distance: 1.2 mi
- 6/10Maple Grove Middle SchoolGrades: 6-8Distance: 1.4 mi
- 10/10Maple Grove Senior High SchoolGrades: 9-12Distance: 2.9 mi
Get a cash offer in 3 minutes
Find out how much your home could sell for in as little as 3 minutes with a no-obligation cash offer.
Estimated market value
$271,400
Get a cash offer in 3 minutes
Find out how much your home could sell for in as little as 3 minutes with a no-obligation cash offer.
Estimated market value
$271,400
