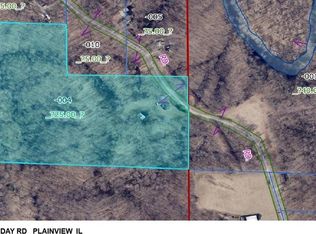Closed
Listing Provided by:
Craig Hyden 618-444-2806,
Tarrant and Harman Real Estate and Auction Co
Bought with: Keller Williams Marquee
$339,000
13751 Halliday Rd, Plainview, IL 62685
2beds
1,890sqft
Single Family Residence
Built in 1997
6 Acres Lot
$356,400 Zestimate®
$179/sqft
$1,070 Estimated rent
Home value
$356,400
Estimated sales range
Not available
$1,070/mo
Zestimate® history
Loading...
Owner options
Explore your selling options
What's special
Welcome to your new country retreat! This rustic 1.5 story home on 6 acres offers plenty of privacy, country views, a stocked 1 acre pond and so much more! Enjoy life away from the hustle and bustle of city living as you set on the covered porch overlooking the pond and enjoy watching the ample wildlife in the area. The property boasts a 30x50 heated metal shed with a bathroom and added lean-to. This 2 to 3 bed, 1 bath home offers plenty of storage, including a utility area with a garage door in what was previously a attached garage. The gorgeous wood burning fireplace highlights the living room and the loft style second level adds even more charm to this cozy country home. A section of the pond will be shared with a 1 acre parcel that the current owners are keeping (with separate entrance off of Halliday) at the Northeast corner of the pond. All lot lines are surveyed and staked, and visible during showings. Call your favorite agent and check this one out before it's gone!
Zillow last checked: 8 hours ago
Listing updated: May 06, 2025 at 07:11am
Listing Provided by:
Craig Hyden 618-444-2806,
Tarrant and Harman Real Estate and Auction Co
Bought with:
Maryann L Kelley, 471.018208
Keller Williams Marquee
Source: MARIS,MLS#: 24058047 Originating MLS: Southwestern Illinois Board of REALTORS
Originating MLS: Southwestern Illinois Board of REALTORS
Facts & features
Interior
Bedrooms & bathrooms
- Bedrooms: 2
- Bathrooms: 1
- Full bathrooms: 1
- Main level bathrooms: 1
- Main level bedrooms: 1
Bathroom
- Features: Floor Covering: Vinyl, Wall Covering: None
- Level: Main
- Area: 88
- Dimensions: 11x8
Other
- Features: Floor Covering: Carpeting, Wall Covering: Some
- Level: Main
- Area: 144
- Dimensions: 12x12
Other
- Features: Floor Covering: Carpeting, Wall Covering: Some
- Level: Upper
- Area: 180
- Dimensions: 12x15
Dining room
- Features: Floor Covering: Carpeting, Wall Covering: Some
- Level: Main
- Area: 156
- Dimensions: 13x12
Family room
- Features: Floor Covering: Carpeting, Wall Covering: Some
- Level: Main
- Area: 198
- Dimensions: 18x11
Kitchen
- Features: Floor Covering: Vinyl, Wall Covering: None
- Level: Main
- Area: 160
- Dimensions: 16x10
Laundry
- Features: Floor Covering: Vinyl, Wall Covering: Some
- Level: Main
- Area: 110
- Dimensions: 11x10
Living room
- Features: Floor Covering: Carpeting, Wall Covering: Some
- Level: Main
- Area: 378
- Dimensions: 27x14
Storage
- Features: Floor Covering: Concrete, Wall Covering: None
- Level: Main
- Area: 120
- Dimensions: 10x12
Heating
- Forced Air, Natural Gas
Cooling
- Gas, Central Air
Appliances
- Included: Dishwasher, Microwave, Gas Range, Gas Oven, Gas Water Heater
Features
- Vaulted Ceiling(s), Breakfast Bar
- Has basement: No
- Number of fireplaces: 1
- Fireplace features: Wood Burning, Living Room
Interior area
- Total structure area: 1,890
- Total interior livable area: 1,890 sqft
- Finished area above ground: 1,890
Property
Parking
- Total spaces: 5
- Parking features: Detached
- Garage spaces: 4
- Carport spaces: 1
- Covered spaces: 5
Features
- Levels: One and One Half
- Waterfront features: Waterfront
Lot
- Size: 6 Acres
- Dimensions: 6 acres
- Features: Waterfront
Details
- Additional structures: Metal Building
- Parcel number: 1700038703
- Special conditions: Standard
Construction
Type & style
- Home type: SingleFamily
- Architectural style: Other
- Property subtype: Single Family Residence
Materials
- Wood Siding, Cedar
Condition
- Year built: 1997
Utilities & green energy
- Sewer: Septic Tank
- Water: Public
Community & neighborhood
Location
- Region: Plainview
Other
Other facts
- Listing terms: Cash,Conventional
- Ownership: Private
- Road surface type: Gravel
Price history
| Date | Event | Price |
|---|---|---|
| 11/5/2024 | Sold | $339,000+4.3%$179/sqft |
Source: | ||
| 10/23/2024 | Pending sale | $325,000$172/sqft |
Source: | ||
| 9/24/2024 | Contingent | $325,000$172/sqft |
Source: | ||
| 9/13/2024 | Listed for sale | $325,000$172/sqft |
Source: | ||
Public tax history
| Year | Property taxes | Tax assessment |
|---|---|---|
| 2024 | $1,655 -4.8% | $56,110 +8% |
| 2023 | $1,738 -3.3% | $51,954 +7% |
| 2022 | $1,796 -3.7% | $48,555 +7% |
Find assessor info on the county website
Neighborhood: 62685
Nearby schools
GreatSchools rating
- NACarlinville Primary SchoolGrades: PK-2Distance: 7.3 mi
- 7/10Carlinville Middle SchoolGrades: 6-8Distance: 8 mi
- 5/10Carlinville High SchoolGrades: 9-12Distance: 8 mi
Schools provided by the listing agent
- Elementary: Carlinville Dist 1
- Middle: Carlinville Dist 1
- High: Carlinville Community High Sch
Source: MARIS. This data may not be complete. We recommend contacting the local school district to confirm school assignments for this home.
Get pre-qualified for a loan
At Zillow Home Loans, we can pre-qualify you in as little as 5 minutes with no impact to your credit score.An equal housing lender. NMLS #10287.
