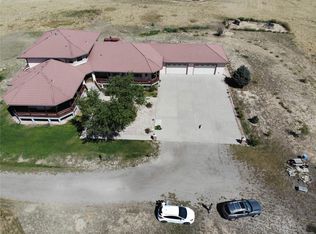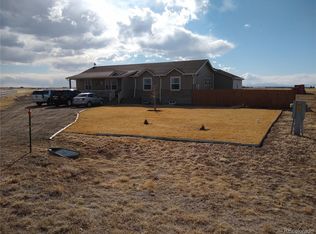Gorgeous custom home. Attention to detail throughout. Inviting wrap around porch on this farmhouse styled home. Custom steel hand rails and exposed trusses. Hardwood floors throughout main floor, stairs and upper walkways. Gourmet kitchen boasting Viking Range, custom cabinetry, granite counters, and SS appliances. Main floor master bed and bath features inviting over sized shower and claw foot tub. Finished basement with recreation room and wine cellar. 39.55 acres to add outbuildings and animals. This home has so many features, we can't list them all here.
This property is off market, which means it's not currently listed for sale or rent on Zillow. This may be different from what's available on other websites or public sources.

