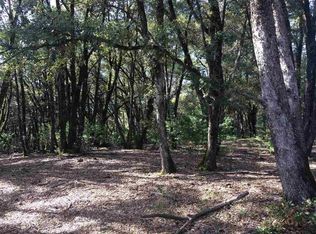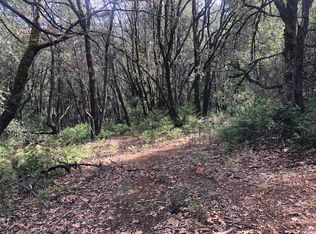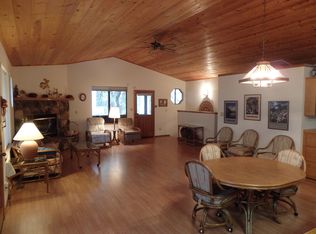Closed
$649,000
13750 Tank Dr, Pine Grove, CA 95665
3beds
2,419sqft
Single Family Residence
Built in 2001
2.2 Acres Lot
$679,500 Zestimate®
$268/sqft
$3,187 Estimated rent
Home value
$679,500
$618,000 - $747,000
$3,187/mo
Zestimate® history
Loading...
Owner options
Explore your selling options
What's special
Welcome home to this IMMACULATE and BEAUTIFUL property in a PARKLIKE setting. Room for a SHOP, an ADU, RV or even a pool. PEACEFUL, PRIVATE and the perfect space for entertaining. From coffee sunrises on the SPACIOUS BACK DECK, to evening cocktails at sunset on the COVERED FRONT PORCH. This home is WELCOMING, WARM, LIGHT, and BRIGHT. Adorned with many windows to take in all the fall colors. An OPEN CONCEPT living area with Cathedral ceilings. SPACIOUS KITCHEN with an abundance of cabinets, and a nook which would make a great COFFEE/BAR area. CHARMING DETAILS throughout like the BUILT-IN HUTCH in the dining room, the ARCHES as you enter the front door, or the large arched windows in a few of the bedrooms. It has the ideal layout with the primary bedroom separate from the guest rooms. The extra large LOFT SPACE, has a full bathroom and vaulted ceilings. It could be a 4th bedroom, movie room, game room or an art studio. A great WORKSHOP off the garage and plenty of storage throughout including the the walk-in area under the house. ELECTRIC GATE ENTRANCE, GENERATOR, fully FENCED, and meticulous landscape. ASPHALT driveway with an abundance of parking. Your very own WALKING PATH around the property, and multiple SEATING AREAS throughout. Close to wineries and skiing!
Zillow last checked: 8 hours ago
Listing updated: January 10, 2025 at 07:48am
Listed by:
Roxanne Gibbs DRE #01444622 209-304-4602,
r Homes Group
Bought with:
Katie Simpson, DRE #01911445
House Real Estate
Source: MetroList Services of CA,MLS#: 224124573Originating MLS: MetroList Services, Inc.
Facts & features
Interior
Bedrooms & bathrooms
- Bedrooms: 3
- Bathrooms: 3
- Full bathrooms: 3
Primary bedroom
- Features: Ground Floor, Walk-In Closet, Outside Access, Sitting Area
Primary bathroom
- Features: Shower Stall(s), Double Vanity, Jetted Tub, Window
Dining room
- Features: Breakfast Nook, Formal Room
Kitchen
- Features: Pantry Closet, Synthetic Counter, Kitchen/Family Combo
Heating
- Propane, Central, Propane Stove
Cooling
- Ceiling Fan(s), Central Air, Attic Fan
Appliances
- Included: Built-In Electric Oven, Free-Standing Refrigerator, Gas Plumbed, Gas Water Heater, Dishwasher, Disposal, Microwave, Plumbed For Ice Maker, Electric Cooktop, ENERGY STAR Qualified Appliances
- Laundry: Laundry Room, Cabinets, Gas Dryer Hookup, Inside Room
Features
- Flooring: Carpet, Laminate, Linoleum, Vinyl
- Number of fireplaces: 1
- Fireplace features: Living Room, Free Standing, Gas Log
Interior area
- Total interior livable area: 2,419 sqft
Property
Parking
- Total spaces: 2
- Parking features: 24'+ Deep Garage, Garage Faces Side, Driveway
- Garage spaces: 2
- Has uncovered spaces: Yes
Features
- Stories: 2
- Exterior features: Entry Gate
- Has spa: Yes
- Spa features: Bath
- Fencing: Fenced,Full
Lot
- Size: 2.20 Acres
- Features: Sprinklers In Front, Cul-De-Sac, Irregular Lot, Landscape Back, Landscape Front
Details
- Additional structures: Workshop
- Parcel number: 038500043000
- Zoning description: R1
- Special conditions: Standard
- Other equipment: Generator
Construction
Type & style
- Home type: SingleFamily
- Property subtype: Single Family Residence
Materials
- Ceiling Insulation, Cement Siding, Floor Insulation, Wall Insulation, Lap Siding
- Foundation: Raised
- Roof: Composition
Condition
- Year built: 2001
Utilities & green energy
- Sewer: Septic System
- Water: Public
- Utilities for property: Cable Connected, Propane Tank Leased, Internet Available
Community & neighborhood
Location
- Region: Pine Grove
Other
Other facts
- Road surface type: Paved, Chip And Seal
Price history
| Date | Event | Price |
|---|---|---|
| 1/10/2025 | Pending sale | $649,000$268/sqft |
Source: MetroList Services of CA #224124573 | ||
| 1/9/2025 | Sold | $649,000$268/sqft |
Source: Public Record | ||
| 12/3/2024 | Contingent | $649,000$268/sqft |
Source: MetroList Services of CA #224124573 | ||
| 11/9/2024 | Listed for sale | $649,000+3%$268/sqft |
Source: MetroList Services of CA #224124573 | ||
| 10/21/2021 | Sold | $630,000+0%$260/sqft |
Source: | ||
Public tax history
| Year | Property taxes | Tax assessment |
|---|---|---|
| 2025 | $6,961 +2.9% | $668,453 +2% |
| 2024 | $6,767 +2% | $655,347 +2% |
| 2023 | $6,634 +2.6% | $642,498 +2% |
Find assessor info on the county website
Neighborhood: 95665
Nearby schools
GreatSchools rating
- 5/10Pine Grove Elementary Stem MagnetGrades: K-6Distance: 0.5 mi
- 6/10Jackson Junior High SchoolGrades: 6-8Distance: 7.7 mi
- 9/10Amador High SchoolGrades: 9-12Distance: 8.5 mi

Get pre-qualified for a loan
At Zillow Home Loans, we can pre-qualify you in as little as 5 minutes with no impact to your credit score.An equal housing lender. NMLS #10287.


