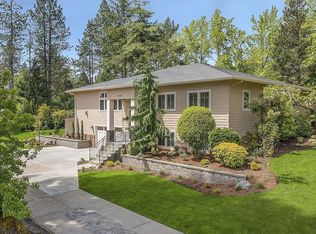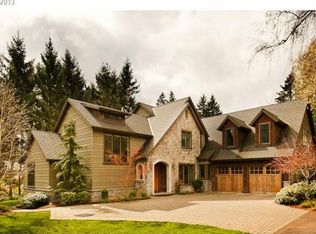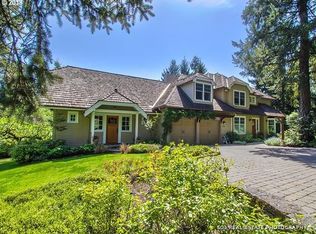A Modern Classic Hampton Style Home In Forest Highlands - This absolutely gorgeous 1947 home has been beautifully renovated & remodeled from top to bottom. Situated on nearly an acre of beautifully landscaped property, this home has it ALL! Features: - Spacious Living Room with wood burning fireplace and gleaming hardwood floors. - Formal Dining Room with attached Butler's Pantry - Huge updated Gourmet Kitchen with granite counters, gas range, large eating area and computer desk/work station - Sun Porch with multiple sliders to back patio - 2 Family Rooms on lower level with 2nd wood-burning fireplace - Main Floor Bedroom Suite, great for guests! - Main Floor Den - Upstairs Master Suite with Jacuzzi Tub - Large deck overlooking spectacular grounds - Attached 2 Car Garage *No Pets Preferred ** Rear Garage and ADU are off-limits and will be separately occupied on an occasional basis (RLNE4904517)
This property is off market, which means it's not currently listed for sale or rent on Zillow. This may be different from what's available on other websites or public sources.


