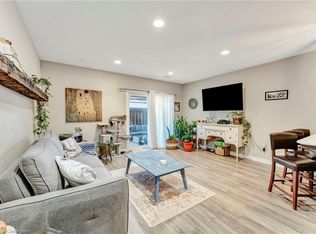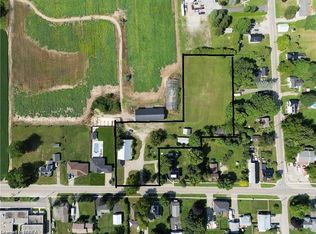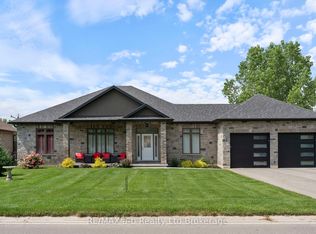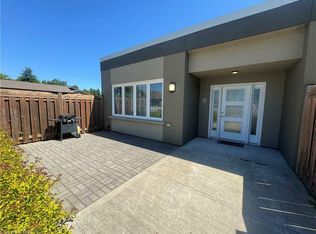Sold for $966,500
C$966,500
1375 Windham Centre Rd, Norfolk County, ON N0E 2A0
5beds
1,885sqft
Single Family Residence, Residential
Built in 1976
1.03 Acres Lot
$-- Zestimate®
C$513/sqft
C$3,283 Estimated rent
Home value
Not available
Estimated sales range
Not available
$3,283/mo
Loading...
Owner options
Explore your selling options
What's special
Welcome to 1375 Windham Centre Road, in beautiful Norfolk County. Sitting on a private 1 acre lot with no rear neighbours, this 5 (4+1) bed, 3 bath home is ready for its next owners. Most of the property is recently updated throughout - simply move in and enjoy. Boasting a spacious kitchen/dining room with custom cabinetry and quartz countertop that has a sunroom attached with additional seating and loads of natural light. The recently added Primary bedroom feels like its own separate wing of the house-with double closets and a huge ensuite bathroom. Another spacious 3 bedrooms and bath on the upper level making this the perfect house for the growing family, or those needing office space. Now the best part, your backyard paradise- a huge deck with coveted gazebos perfect for entertaining, and completely private in ground pool. With a detached heated shop, parking for 8, a beautiful rural setting, the list goes on and on with this home. Book your showing today!
Zillow last checked: 8 hours ago
Listing updated: July 08, 2025 at 02:09pm
Listed by:
Riley Bohar, Salesperson,
Re/Max Twin City Realty Inc
Source: ITSO,MLS®#: 40672203Originating MLS®#: Brantford Regional Real Estate Association Inc.
Facts & features
Interior
Bedrooms & bathrooms
- Bedrooms: 5
- Bathrooms: 3
- Full bathrooms: 3
- Main level bathrooms: 1
- Main level bedrooms: 1
Kitchen
- Level: Main
Heating
- Fireplace-Gas, Forced Air, Natural Gas
Cooling
- Central Air
Appliances
- Included: Water Heater, Water Softener, Dishwasher, Dryer, Hot Water Tank Owned, Microwave, Range Hood, Refrigerator, Satellite Dish, Stove, Washer
- Laundry: Laundry Room, Lower Level
Features
- High Speed Internet, Central Vacuum, Auto Garage Door Remote(s)
- Windows: Window Coverings
- Basement: Walk-Up Access,Full,Finished,Sump Pump
- Number of fireplaces: 2
- Fireplace features: Gas
Interior area
- Total structure area: 1,885
- Total interior livable area: 1,885 sqft
- Finished area above ground: 1,885
Property
Parking
- Total spaces: 7
- Parking features: Asphalt, Front Yard Parking
- Uncovered spaces: 7
Features
- Patio & porch: Patio
- Exterior features: Storage Buildings, Year Round Living
- Has private pool: Yes
- Pool features: In Ground
- Has spa: Yes
- Spa features: Heated, Hot Tub
- Frontage type: North
- Frontage length: 224.00
Lot
- Size: 1.03 Acres
- Dimensions: 200 x 224
- Features: Rural, Rectangular, School Bus Route
- Topography: Flat Site
Details
- Additional structures: Gazebo, Playground, Shed(s), Storage
- Parcel number: 502610289
- Zoning: R1
- Other equipment: Pool Equipment, Satellite Dish
Construction
Type & style
- Home type: SingleFamily
- Architectural style: Sidesplit
- Property subtype: Single Family Residence, Residential
Materials
- Brick, Vinyl Siding
- Foundation: Poured Concrete
- Roof: Asphalt Shing
Condition
- 31-50 Years
- New construction: No
- Year built: 1976
Utilities & green energy
- Sewer: Septic Tank
- Water: Sandpoint Well
- Utilities for property: Electricity Connected, Natural Gas Connected, Phone Available
Community & neighborhood
Security
- Security features: Smoke Detector, Alarm System, Smoke Detector(s)
Location
- Region: Norfolk County
Price history
| Date | Event | Price |
|---|---|---|
| 2/3/2025 | Sold | C$966,500C$513/sqft |
Source: ITSO #40672203 Report a problem | ||
Public tax history
Tax history is unavailable.
Neighborhood: N0E
Nearby schools
GreatSchools rating
No schools nearby
We couldn't find any schools near this home.



