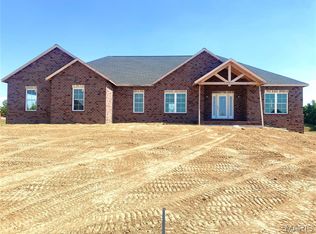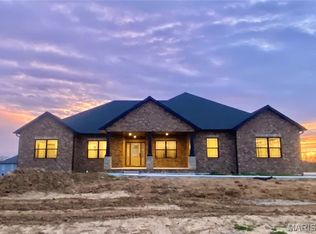Closed
Listing Provided by:
Angela D Welge 618-550-9060,
RE/MAX Preferred
Bought with: Keller Williams Pinnacle
$898,592
1375 Walnut Rdg, Columbia, IL 62236
3beds
2,706sqft
Single Family Residence
Built in ----
0.57 Acres Lot
$900,800 Zestimate®
$332/sqft
$3,313 Estimated rent
Home value
$900,800
$766,000 - $1.05M
$3,313/mo
Zestimate® history
Loading...
Owner options
Explore your selling options
What's special
Welcome home to 1375 Walnut Ridge! Exquisite 2700+ square foot 3 sided brick ranch w/attached side entry 3 car garage on north side of Columbia, IL boasts 3 bedrooms/2.5 baths+ sunroom/office w/ access to covered composite deck w/ ceiling fan, recessed lighting is perfect for taking in those west facing sunset views! Vaulted ceilings in open living room w/ gas fireplace, dining room & kitchen complete w/ stainless appliances, center island & pantry. Main floor master suite features trey ceiling w/recessed lights, spacious walk-in closet, attached bathroom w/ separate shower & tub. Main floor laundry room. Quick & easy highway access for commutes to St Louis, less than 20 minutes to Busch Stadium & just 5 min to Historic Main Street Columbia restaurants, shopping & fun community festivities & parades. ECD is late March (weather dependent). Unfinished Walkout basement offers so much opportunity for additional living/entertainment space & bedrooms & may be included in sale. Additional Rooms: Sun Room
Zillow last checked: 8 hours ago
Listing updated: April 28, 2025 at 05:33pm
Listing Provided by:
Angela D Welge 618-550-9060,
RE/MAX Preferred
Bought with:
Mandy McGuire, 475127709
Keller Williams Pinnacle
Source: MARIS,MLS#: 23059238 Originating MLS: Southwestern Illinois Board of REALTORS
Originating MLS: Southwestern Illinois Board of REALTORS
Facts & features
Interior
Bedrooms & bathrooms
- Bedrooms: 3
- Bathrooms: 3
- Full bathrooms: 2
- 1/2 bathrooms: 1
- Main level bathrooms: 3
- Main level bedrooms: 3
Heating
- Natural Gas, Forced Air
Cooling
- Central Air, Electric
Appliances
- Included: Gas Water Heater
Features
- Kitchen Island, Granite Counters, Pantry, Kitchen/Dining Room Combo, Open Floorplan, Vaulted Ceiling(s), Walk-In Closet(s), Double Vanity, Tub, Entrance Foyer
- Doors: Panel Door(s), Pocket Door(s)
- Basement: Full,Concrete,Sump Pump,Walk-Out Access
- Number of fireplaces: 1
- Fireplace features: Living Room
Interior area
- Total structure area: 2,706
- Total interior livable area: 2,706 sqft
- Finished area above ground: 2,706
- Finished area below ground: 0
Property
Parking
- Total spaces: 3
- Parking features: Garage, Garage Door Opener, Off Street
- Garage spaces: 3
Features
- Levels: One
Lot
- Size: 0.57 Acres
- Dimensions: .574 acres
- Features: Other
Details
- Parcel number: 0409265026000
- Special conditions: Standard
Construction
Type & style
- Home type: SingleFamily
- Architectural style: Traditional,Ranch
- Property subtype: Single Family Residence
Materials
- Brick, Vinyl Siding
Condition
- New Construction
- New construction: Yes
Utilities & green energy
- Sewer: Public Sewer
- Water: Public
- Utilities for property: Underground Utilities, Natural Gas Available
Community & neighborhood
Security
- Security features: Smoke Detector(s)
Location
- Region: Columbia
- Subdivision: Walnut Ridge
Other
Other facts
- Listing terms: Cash,Conventional
- Road surface type: Concrete
Price history
| Date | Event | Price |
|---|---|---|
| 7/17/2024 | Sold | $898,592$332/sqft |
Source: | ||
| 7/17/2024 | Pending sale | $898,592+19.8%$332/sqft |
Source: | ||
| 4/6/2024 | Contingent | $749,900$277/sqft |
Source: | ||
| 10/2/2023 | Listed for sale | $749,900$277/sqft |
Source: | ||
Public tax history
Tax history is unavailable.
Neighborhood: 62236
Nearby schools
GreatSchools rating
- 5/10Parkview Elementary SchoolGrades: 2-4Distance: 1.1 mi
- 8/10Columbia Middle SchoolGrades: 5-8Distance: 1.5 mi
- 9/10Columbia High SchoolGrades: 9-12Distance: 1.4 mi
Schools provided by the listing agent
- Elementary: Columbia Dist 4
- Middle: Columbia Dist 4
- High: Columbia
Source: MARIS. This data may not be complete. We recommend contacting the local school district to confirm school assignments for this home.
Get a cash offer in 3 minutes
Find out how much your home could sell for in as little as 3 minutes with a no-obligation cash offer.
Estimated market value$900,800
Get a cash offer in 3 minutes
Find out how much your home could sell for in as little as 3 minutes with a no-obligation cash offer.
Estimated market value
$900,800

