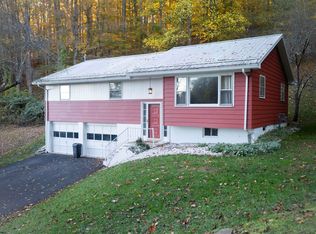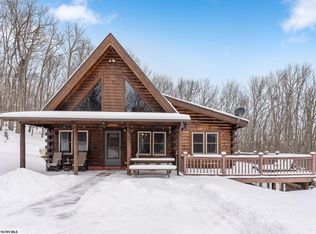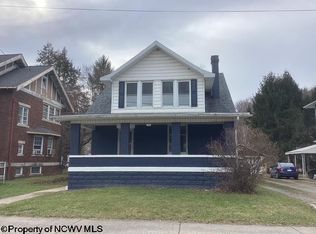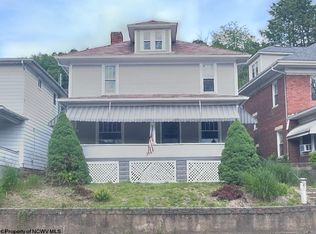2 BEDROOM, 2 1/2 BATH RANCH HOME ON 0.59 ACRE LEVEL LOT IN THE COMMUNITY OF TACY. COMPLETELY REMODELED INTERIOR AND EXTERIOR, EVERYTHING IS NEW, OPEN FLOOR PLAN, SUNROOM / DEN COULD BE DIVIDED TO ADD AN ADDITIONAL BEDROOM AND IS WIRED ACCORDINGLY OR ENCLOSE THE BACK PORCH FOR ADDITIONAL LIVING SPACE, OPEN DECK ON BACK WITH PARTIAL PRIVACY FENCE THAT A HOT TUB COULD BE ADDED, PARTIAL UNFINISHED BASEMENT WITH EXTERIOR ACCESS, STORAGE BUILDING, NICE LEVEL LOT WITH ROOM FOR A GARDEN.
For sale
$239,900
1375 Tacy Sunshine Ridge Rd, Philippi, WV 26416
2beds
1,485sqft
Est.:
Single Family Residence
Built in 1930
0.59 Acres Lot
$-- Zestimate®
$162/sqft
$-- HOA
What's special
Open deckPartial privacy fenceOpen floor planRemodeled interiorLevel lotRoom for a garden
- 256 days |
- 400 |
- 15 |
Zillow last checked: 8 hours ago
Listing updated: December 01, 2025 at 06:13am
Listed by:
BETH A LONG 304-642-0269,
ALL SEASONS REAL ESTATE SERVICE
Source: NCWV REIN,MLS#: 10159839 Originating MLS: Weston/Buckhannon BOR
Originating MLS: Weston/Buckhannon BOR
Tour with a local agent
Facts & features
Interior
Bedrooms & bathrooms
- Bedrooms: 2
- Bathrooms: 3
- Full bathrooms: 2
- 1/2 bathrooms: 1
Rooms
- Room types: Foyer, Sun Room, Bonus Room, First Floor Laundry/Util.
Primary bedroom
- Level: First
- Area: 143.92
- Dimensions: 11 x 13.08
Bedroom 2
- Features: Ceiling Fan(s), Laminate Flooring
- Level: First
- Area: 98.54
- Dimensions: 9.17 x 10.75
Kitchen
- Features: Laminate Flooring, Dining Area, Pantry, Solid Surface Counters
- Level: First
- Area: 173.69
- Dimensions: 12.33 x 14.08
Living room
- Features: Ceiling Fan(s), Laminate Flooring
- Level: First
- Area: 240
- Dimensions: 10 x 24
Basement
- Level: Basement
Heating
- Heat Pump, Central, Electric, Propane
Cooling
- Central Air, Ceiling Fan(s), Electric
Appliances
- Included: Range, Microwave, Dishwasher, Refrigerator, Washer, Dryer, Gas Stove Connection
- Laundry: Washer Hookup
Features
- Single Level Living
- Flooring: Vinyl, Laminate
- Windows: Double Pane Windows
- Basement: Partial,Crawl Space,Unfinished,Walk-Out Access,Concrete,Exterior Entry
- Attic: Scuttle,Exterior Access Only
- Has fireplace: No
- Fireplace features: None
Interior area
- Total structure area: 2,085
- Total interior livable area: 1,485 sqft
- Finished area above ground: 1,485
- Finished area below ground: 0
Property
Parking
- Total spaces: 3
- Parking features: Off Street, 3+ Cars
Features
- Levels: 1
- Stories: 1
- Patio & porch: Porch, Deck
- Fencing: None
- Has view: Yes
- View description: Mountain(s)
- Waterfront features: None
Lot
- Size: 0.59 Acres
- Dimensions: 0.59 Acre
- Features: Level, Rural, Cleared
Details
- Additional structures: Storage Shed/Outbuilding
- Parcel number: 0105000900180002
- Zoning description: None
Construction
Type & style
- Home type: SingleFamily
- Architectural style: Ranch
- Property subtype: Single Family Residence
Materials
- Frame, Wood Siding
- Foundation: Block
- Roof: Metal
Condition
- Year built: 1930
Utilities & green energy
- Electric: 200 Amps
- Sewer: Septic Tank
- Water: Public
Community & HOA
Community
- Features: Park, Playground, Pool, Tennis Court(s), Golf, Shopping/Mall, Health Club, Library, Medical Facility, Public Transportation
HOA
- Has HOA: No
Location
- Region: Philippi
Financial & listing details
- Price per square foot: $162/sqft
- Tax assessed value: $99,400
- Annual tax amount: $660
- Date on market: 6/4/2025
- Electric utility on property: Yes
Estimated market value
Not available
Estimated sales range
Not available
$1,301/mo
Price history
Price history
| Date | Event | Price |
|---|---|---|
| 9/2/2025 | Listed for sale | $239,900$162/sqft |
Source: | ||
| 8/6/2025 | Contingent | $239,900$162/sqft |
Source: | ||
| 6/4/2025 | Listed for sale | $239,900$162/sqft |
Source: | ||
Public tax history
Public tax history
| Year | Property taxes | Tax assessment |
|---|---|---|
| 2025 | $786 +19% | $59,640 +17.4% |
| 2024 | $661 +3.9% | $50,820 +3.9% |
| 2023 | $636 +2.7% | $48,900 +7.2% |
Find assessor info on the county website
BuyAbility℠ payment
Est. payment
$1,100/mo
Principal & interest
$930
Property taxes
$86
Home insurance
$84
Climate risks
Neighborhood: 26416
Nearby schools
GreatSchools rating
- 2/10Kasson Elementary/Middle SchoolGrades: PK-8Distance: 5.7 mi
- 3/10Philip Barbour High School ComplexGrades: 9-12Distance: 4.6 mi
Schools provided by the listing agent
- Elementary: Philippi Elementary
- Middle: Philippi Middle
- High: Philip-Barbour High
- District: Barbour
Source: NCWV REIN. This data may not be complete. We recommend contacting the local school district to confirm school assignments for this home.
- Loading
- Loading



