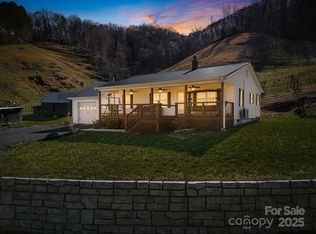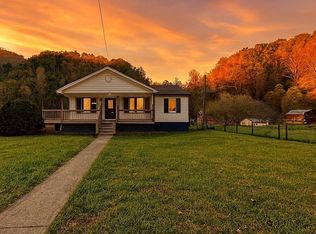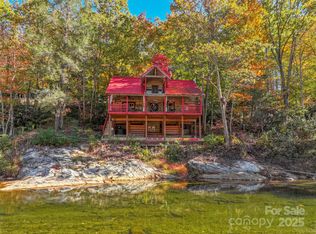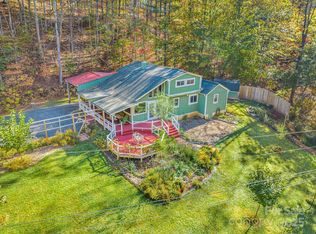Arguably the best view anywhere in Western NC! These 50 +/- acres have a eastern slope giving way to a view spanning over 4 counties making for breathtaking sunrises. The original structure was built in the 80s as just a place to get away. The two story addition was built in 2000 and the middle connecting the two was constructed in 05-06. While the home has no power, there is a generator to power the lights and also the pump for the water system. Water is collected from a spring in a reservoir and pumped to a smaller holding tank above the home creating a gravity fed system. There can be no "drive-bys." There are two locked gates and the road up is currently ATV only. Must be accompanied by a Real Estate Agent.
Active
$900,000
1375 Swing Rd, Burnsville, NC 28714
2beds
900sqft
Est.:
Single Family Residence
Built in 1983
50 Acres Lot
$-- Zestimate®
$1,000/sqft
$-- HOA
What's special
Two story additionBreathtaking sunrises
- 647 days |
- 860 |
- 28 |
Zillow last checked: 8 hours ago
Listing updated: October 15, 2025 at 07:33am
Listing Provided by:
Joshua Huskins Joshua@FoxFireElite.com,
Foxfire Real Estate, LLC
Source: Canopy MLS as distributed by MLS GRID,MLS#: 4131042
Tour with a local agent
Facts & features
Interior
Bedrooms & bathrooms
- Bedrooms: 2
- Bathrooms: 1
- Full bathrooms: 1
- Main level bedrooms: 1
Primary bedroom
- Level: Upper
Bedroom s
- Level: Main
Bathroom full
- Level: Main
Basement
- Level: Basement
Bonus room
- Level: Main
Kitchen
- Level: Main
Living room
- Level: Main
Heating
- Propane, Wood Stove
Cooling
- Ceiling Fan(s)
Appliances
- Included: Propane Water Heater
- Laundry: None
Features
- Flooring: Carpet, Wood
- Basement: Storage Space,Unfinished
Interior area
- Total structure area: 900
- Total interior livable area: 900 sqft
- Finished area above ground: 900
- Finished area below ground: 0
Video & virtual tour
Property
Parking
- Parking features: Driveway
- Has uncovered spaces: Yes
Features
- Levels: Two
- Stories: 2
- Patio & porch: Balcony, Covered, Deck, Front Porch, Porch, Rear Porch, Side Porch, Wrap Around
- Has view: Yes
- View description: Long Range, Mountain(s), Winter, Year Round
- Waterfront features: None, Pond, Creek/Stream
Lot
- Size: 50 Acres
- Features: Orchard(s), Green Area, Hilly, Level, Pasture, Pond(s), Private, Rolling Slope, Runway Lot, Sloped, Steep Slope, Wooded, Views
Details
- Parcel number: 988100845729.000
- Zoning: NA
- Special conditions: Standard
Construction
Type & style
- Home type: SingleFamily
- Architectural style: Cottage
- Property subtype: Single Family Residence
Materials
- Metal, Wood
- Foundation: Crawl Space
- Roof: Metal
Condition
- New construction: No
- Year built: 1983
Utilities & green energy
- Sewer: Septic Installed
- Water: Spring
- Utilities for property: None
Community & HOA
Community
- Features: None
- Subdivision: None
Location
- Region: Burnsville
- Elevation: 4000 Feet
Financial & listing details
- Price per square foot: $1,000/sqft
- Tax assessed value: $418,600
- Annual tax amount: $2,344
- Date on market: 4/30/2024
- Cumulative days on market: 646 days
- Listing terms: Cash,Conventional
- Road surface type: Dirt, Gravel
Estimated market value
Not available
Estimated sales range
Not available
$1,342/mo
Price history
Price history
| Date | Event | Price |
|---|---|---|
| 4/16/2025 | Listed for sale | $900,000+109.5%$1,000/sqft |
Source: | ||
| 11/9/2023 | Sold | $429,685-28.4%$477/sqft |
Source: Public Record Report a problem | ||
| 1/14/2022 | Sold | $600,000-7.7%$667/sqft |
Source: | ||
| 1/5/2022 | Pending sale | $650,000$722/sqft |
Source: | ||
| 10/11/2021 | Listed for sale | $650,000$722/sqft |
Source: | ||
Public tax history
Public tax history
| Year | Property taxes | Tax assessment |
|---|---|---|
| 2025 | $2,344 | $418,600 |
| 2024 | $2,344 +54.5% | $418,600 +76.6% |
| 2023 | $1,517 | $237,000 |
Find assessor info on the county website
BuyAbility℠ payment
Est. payment
$4,987/mo
Principal & interest
$4312
Property taxes
$360
Home insurance
$315
Climate risks
Neighborhood: 28714
Nearby schools
GreatSchools rating
- NABald Creek ElementaryGrades: PK-5Distance: 2 mi
- 9/10Cane River MiddleGrades: 6-8Distance: 3.1 mi
- 4/10Mountain Heritage HighGrades: PK,9-12Distance: 5.4 mi
- Loading
- Loading




