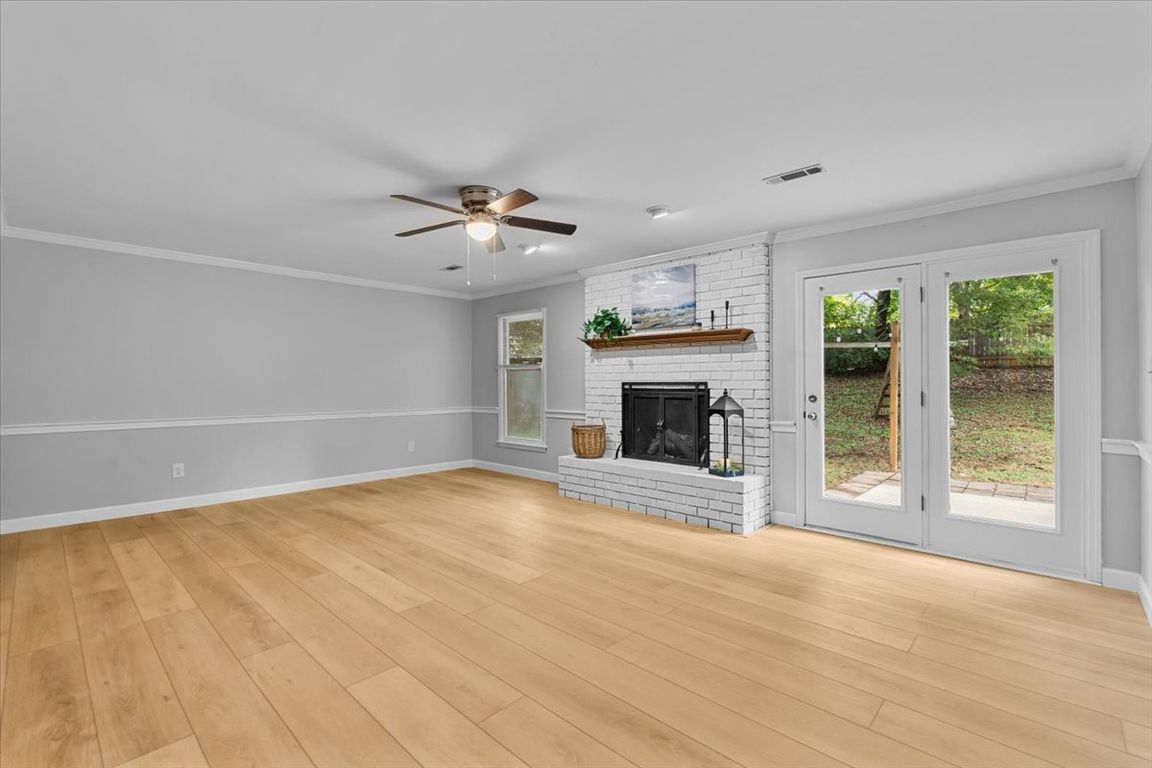
For sale
$369,900
4beds
2,377sqft
1375 Spring Hill Cir, Kernersville, NC 27284
4beds
2,377sqft
Stick/site built, residential, single family residence
Built in 1986
0.48 Acres
2 Attached garage spaces
What's special
Welcome to this charming traditional home that has everything you need to live comfortably. Located in the highly regarded Country Meadows neighborhood with no HOA. Inside and you will find a versatile floorplan with new LVP flooring throughout the main and upper levels. Freshly painted walls in neutral colors that please ...
- 8 days |
- 1,812 |
- 119 |
Likely to sell faster than
Source: Triad MLS,MLS#: 1197270 Originating MLS: Greensboro
Originating MLS: Greensboro
Travel times
Living Room
Kitchen
Primary Bedroom
Zillow last checked: 7 hours ago
Listing updated: October 06, 2025 at 05:51am
Listed by:
Terri Johnson 336-671-8613,
Howard Hanna Allen Tate Oak Ridge - Highway 68 N
Source: Triad MLS,MLS#: 1197270 Originating MLS: Greensboro
Originating MLS: Greensboro
Facts & features
Interior
Bedrooms & bathrooms
- Bedrooms: 4
- Bathrooms: 3
- Full bathrooms: 2
- 1/2 bathrooms: 1
- Main level bathrooms: 1
Primary bedroom
- Level: Second
Bedroom 2
- Level: Second
Bedroom 3
- Level: Second
Bedroom 4
- Level: Second
Breakfast
- Level: Main
Den
- Level: Main
Dining room
- Level: Main
Kitchen
- Level: Main
Laundry
- Level: Main
Office
- Level: Main
Heating
- Heat Pump, Electric
Cooling
- Heat Pump
Appliances
- Included: Dishwasher, Disposal, Free-Standing Range, Cooktop, Electric Water Heater
- Laundry: Dryer Connection, Main Level, Washer Hookup
Features
- Ceiling Fan(s), Dead Bolt(s), Pantry
- Flooring: Vinyl
- Has basement: No
- Number of fireplaces: 1
- Fireplace features: Gas Log, Den
Interior area
- Total structure area: 2,377
- Total interior livable area: 2,377 sqft
- Finished area above ground: 2,377
Video & virtual tour
Property
Parking
- Total spaces: 2
- Parking features: Driveway, Garage, Paved, Garage Door Opener, Attached, Garage Faces Side
- Attached garage spaces: 2
- Has uncovered spaces: Yes
Features
- Levels: Two
- Stories: 2
- Exterior features: Garden
- Pool features: None
- Fencing: Fenced
Lot
- Size: 0.48 Acres
Details
- Parcel number: 6875042708
- Zoning: RS9
- Special conditions: Owner Sale
Construction
Type & style
- Home type: SingleFamily
- Architectural style: Traditional
- Property subtype: Stick/Site Built, Residential, Single Family Residence
Materials
- Vinyl Siding
- Foundation: Slab
Condition
- Year built: 1986
Utilities & green energy
- Sewer: Septic Tank
- Water: Public
Community & HOA
Community
- Security: Smoke Detector(s)
- Subdivision: Country Meadows
HOA
- Has HOA: No
Location
- Region: Kernersville
Financial & listing details
- Tax assessed value: $325,700
- Annual tax amount: $2,013
- Date on market: 9/30/2025
- Listing agreement: Exclusive Right To Sell
- Listing terms: Cash,Conventional