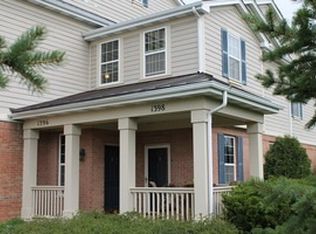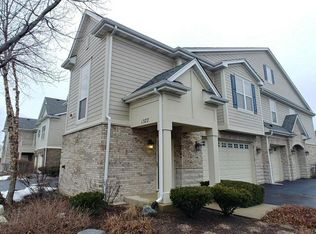Closed
$440,000
1375 Scarboro Rd #305, Schaumburg, IL 60193
2beds
1,854sqft
Townhouse, Single Family Residence
Built in 2005
-- sqft lot
$441,800 Zestimate®
$237/sqft
$2,543 Estimated rent
Home value
$441,800
$420,000 - $464,000
$2,543/mo
Zestimate® history
Loading...
Owner options
Explore your selling options
What's special
This one checks all the boxes! Rarely available! Over 1850 Sq Ft of living space on ground level. 9' ceilings. Enjoy the patio with spectacular views. Backs to high end SF homes. This special floor plan has an extra large Main ensuite with an amazing walk in closet. Double sink vanities, separate soaking tub as well as shower. Large second bedroom. The Den is open from the living room and offers the possibility of creating an office retreat, or separate family room. Stainless steel appliances and granite countertops are a plus in this extra large open kitchen with ample 42" cabinets as well as dedicated pantry closet. Laundry room has it's own closet as well as a separate furnace room. Enjoy walking trails around 2 ponds. Easy access to everything! Minutes to shopping, mall, new planned eateries, expressways, tollways, parks, nature preserves, hospitals, and more! Make this one home today!
Zillow last checked: 8 hours ago
Listing updated: June 17, 2025 at 01:27am
Listing courtesy of:
Sandra L Borland, SRES 847-495-5000,
HomeSmart Connect
Bought with:
Tomoko Asai
@properties Christies International Real Estate
Source: MRED as distributed by MLS GRID,MLS#: 12344005
Facts & features
Interior
Bedrooms & bathrooms
- Bedrooms: 2
- Bathrooms: 2
- Full bathrooms: 2
Primary bedroom
- Features: Flooring (Carpet), Window Treatments (All), Bathroom (Full)
- Level: Main
- Area: 221 Square Feet
- Dimensions: 17X13
Bedroom 2
- Features: Flooring (Carpet), Window Treatments (All)
- Level: Main
- Area: 121 Square Feet
- Dimensions: 11X11
Den
- Features: Flooring (Carpet), Window Treatments (All)
- Level: Main
- Area: 110 Square Feet
- Dimensions: 11X10
Dining room
- Features: Flooring (Carpet)
- Level: Main
- Area: 140 Square Feet
- Dimensions: 14X10
Foyer
- Features: Flooring (Hardwood)
- Level: Main
- Area: 84 Square Feet
- Dimensions: 14X6
Kitchen
- Features: Flooring (Hardwood)
- Level: Main
- Area: 340 Square Feet
- Dimensions: 20X17
Laundry
- Features: Flooring (Hardwood)
- Level: Main
- Area: 66 Square Feet
- Dimensions: 6X11
Living room
- Features: Flooring (Carpet), Window Treatments (All)
- Level: Main
- Area: 196 Square Feet
- Dimensions: 14X14
Heating
- Natural Gas
Cooling
- Central Air
Appliances
- Included: Range, Microwave, Dishwasher, Refrigerator, Washer, Dryer
- Laundry: In Unit
Features
- Cathedral Ceiling(s)
- Flooring: Hardwood
- Basement: None
Interior area
- Total structure area: 1,854
- Total interior livable area: 1,854 sqft
Property
Parking
- Total spaces: 2
- Parking features: Garage Door Opener, On Site, Garage Owned, Attached, Garage
- Attached garage spaces: 2
- Has uncovered spaces: Yes
Accessibility
- Accessibility features: Accessible Bedroom, Accessible Entrance, Accessible Full Bath, Accessible Kitchen, Accessible Washer/Dryer, Disability Access
Details
- Parcel number: 07251030541011
- Special conditions: None
Construction
Type & style
- Home type: Townhouse
- Property subtype: Townhouse, Single Family Residence
Materials
- Brick, Other
Condition
- New construction: No
- Year built: 2005
Details
- Builder model: MERLOT
Utilities & green energy
- Electric: Circuit Breakers
- Sewer: Public Sewer
- Water: Lake Michigan
Community & neighborhood
Location
- Region: Schaumburg
- Subdivision: Lions Gate
HOA & financial
HOA
- Has HOA: Yes
- HOA fee: $307 monthly
- Services included: Insurance, Exterior Maintenance, Lawn Care, Snow Removal
Other
Other facts
- Listing terms: Conventional
- Ownership: Condo
Price history
| Date | Event | Price |
|---|---|---|
| 6/13/2025 | Sold | $440,000-2.2%$237/sqft |
Source: | ||
| 5/2/2025 | Contingent | $450,000$243/sqft |
Source: | ||
| 4/29/2025 | Listed for sale | $450,000+11.4%$243/sqft |
Source: | ||
| 7/18/2006 | Sold | $404,000$218/sqft |
Source: Public Record Report a problem | ||
Public tax history
| Year | Property taxes | Tax assessment |
|---|---|---|
| 2023 | $4,378 -42% | $33,950 |
| 2022 | $7,550 +115.4% | $33,950 +22.9% |
| 2021 | $3,505 +9.2% | $27,624 |
Find assessor info on the county website
Neighborhood: 60193
Nearby schools
GreatSchools rating
- 9/10Michael Collins Elementary SchoolGrades: K-6Distance: 1.1 mi
- 10/10Margaret Mead Junior High SchoolGrades: 7-8Distance: 0.9 mi
- 10/10J B Conant High SchoolGrades: 9-12Distance: 1.3 mi
Schools provided by the listing agent
- High: J B Conant High School
- District: 54
Source: MRED as distributed by MLS GRID. This data may not be complete. We recommend contacting the local school district to confirm school assignments for this home.
Get a cash offer in 3 minutes
Find out how much your home could sell for in as little as 3 minutes with a no-obligation cash offer.
Estimated market value$441,800
Get a cash offer in 3 minutes
Find out how much your home could sell for in as little as 3 minutes with a no-obligation cash offer.
Estimated market value
$441,800

