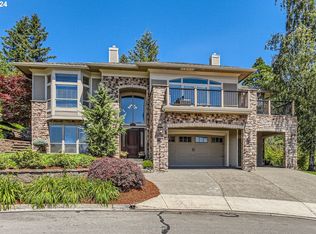Sold
$720,000
1375 SW Blaine Ct, Gresham, OR 97080
4beds
3,053sqft
Residential, Single Family Residence
Built in 1965
0.73 Acres Lot
$723,400 Zestimate®
$236/sqft
$4,077 Estimated rent
Home value
$723,400
$687,000 - $767,000
$4,077/mo
Zestimate® history
Loading...
Owner options
Explore your selling options
What's special
Welcome to this stunning Mid-Century Day Ranch nestled on a picturesque & spacious .73-acre lot. As you step inside,you'll be greeted by the timeless charm of this architectural gem.This home boasts a beautifully remodeled kitchen,meticulously designed to blend modern functionality with mid-century style with the kitchen as the heart of the home it features top-of-the-line appliances,sleek granite countertops,ample storage space & large walk-in pantry,the open concept layout provides a seamless flow to the adjacent living & dining areas,creating an ideal space for entertaining family & friends throughout the residence.You'll find gleaming hardwood floors that exude warmth & character,and these original features & a touch of authenticity to the home's mid-century ambiance.Large windows strategically placed throughout the property not only allow natural light to flood in but also offer the seasonal views of the surrounding landscape.With four spacious bedrooms & 3 full baths there is plenty of room for everyone to enjoy privacy and comfort.We also feature a full kitchen and possible separate living area in the lower level with its own entrance this could be a perfect ADU or air BNB opportunity. Outside,the expansive .73-acre lot and covered patio offer endless possibilities, whether you envision a tranquil retreat or a vibrant outdoor oasis, this property provides the canvas for your dreams to come to life.Embrace the Mid-Century spirit as you relax on the patio, surrounded by lush greenery and taking in the beauty of the landscape.This Mid-Century Day Ranch effortlessly combines the best of both worlds the timeless charm of mid-century style & the modern comforts of today.With its thoughtfully remodeled kitchen, gleaming hardwood floors & spacious bedrooms,this home provides a perfect blend of functionality & style.Come and experience the allure of mid-century living in this captivating property & location! Open House Sunday June 4th from 1-3PM
Zillow last checked: 8 hours ago
Listing updated: July 25, 2023 at 06:28am
Listed by:
Bill Bailey 503-348-6380,
RE/MAX Advantage Group
Bought with:
Hudson Poston, 201236306
Windermere Community Realty
Source: RMLS (OR),MLS#: 23197091
Facts & features
Interior
Bedrooms & bathrooms
- Bedrooms: 4
- Bathrooms: 3
- Full bathrooms: 3
Primary bedroom
- Features: Hardwood Floors, Double Closet
- Level: Main
- Area: 168
- Dimensions: 14 x 12
Bedroom 2
- Features: Hardwood Floors
- Level: Main
- Area: 156
- Dimensions: 13 x 12
Bedroom 3
- Features: Hardwood Floors
- Level: Main
- Area: 130
- Dimensions: 13 x 10
Bedroom 4
- Features: Wallto Wall Carpet
- Level: Lower
- Area: 169
- Dimensions: 13 x 13
Dining room
- Features: Builtin Features, Hardwood Floors
- Level: Main
- Area: 143
- Dimensions: 13 x 11
Family room
- Features: Fireplace, Kitchen, Wallto Wall Carpet
- Level: Lower
Kitchen
- Features: Builtin Features, Island, Sliding Doors, Cork Floor, Granite
- Level: Main
- Area: 345
- Width: 15
Living room
- Features: Bookcases, Builtin Features, Fireplace, Hardwood Floors
- Level: Main
- Area: 357
- Dimensions: 21 x 17
Heating
- Heat Pump, Fireplace(s)
Cooling
- Central Air
Appliances
- Included: Dishwasher, Disposal, Free-Standing Range, Free-Standing Refrigerator, Plumbed For Ice Maker
Features
- Ceiling Fan(s), Granite, Built-in Features, Kitchen, Kitchen Island, Bookcases, Double Closet, Pantry, Tile
- Flooring: Cork, Hardwood, Tile, Wall to Wall Carpet
- Doors: Storm Door(s), Sliding Doors
- Windows: Double Pane Windows
- Basement: Full
- Number of fireplaces: 2
- Fireplace features: Wood Burning
Interior area
- Total structure area: 3,053
- Total interior livable area: 3,053 sqft
Property
Parking
- Total spaces: 2
- Parking features: Driveway, RV Access/Parking, Garage Door Opener, Attached
- Attached garage spaces: 2
- Has uncovered spaces: Yes
Features
- Stories: 2
- Patio & porch: Covered Patio, Patio
- Exterior features: Garden, Yard
- Fencing: Fenced
- Has view: Yes
- View description: Mountain(s), Territorial
Lot
- Size: 0.73 Acres
- Features: Gentle Sloping, Level, SqFt 20000 to Acres1
Details
- Parcel number: R340291
Construction
Type & style
- Home type: SingleFamily
- Architectural style: Daylight Ranch,Mid Century Modern
- Property subtype: Residential, Single Family Residence
Materials
- Brick, Cement Siding
- Foundation: Concrete Perimeter
- Roof: Composition
Condition
- Resale
- New construction: No
- Year built: 1965
Details
- Warranty included: Yes
Utilities & green energy
- Sewer: Septic Tank
- Water: Public
Community & neighborhood
Location
- Region: Gresham
- Subdivision: Walters Hill
Other
Other facts
- Listing terms: Cash,Conventional
- Road surface type: Paved
Price history
| Date | Event | Price |
|---|---|---|
| 7/25/2023 | Sold | $720,000-4%$236/sqft |
Source: | ||
| 6/24/2023 | Pending sale | $749,800$246/sqft |
Source: | ||
| 5/22/2023 | Listed for sale | $749,800$246/sqft |
Source: | ||
Public tax history
| Year | Property taxes | Tax assessment |
|---|---|---|
| 2025 | $9,142 +4.5% | $449,260 +3% |
| 2024 | $8,751 +15.7% | $436,180 +8.5% |
| 2023 | $7,567 +2.9% | $401,890 +3% |
Find assessor info on the county website
Neighborhood: Gresham Butte
Nearby schools
GreatSchools rating
- 7/10East Gresham Elementary SchoolGrades: K-5Distance: 1 mi
- 2/10Dexter Mccarty Middle SchoolGrades: 6-8Distance: 1.1 mi
- 4/10Gresham High SchoolGrades: 9-12Distance: 1.4 mi
Schools provided by the listing agent
- Elementary: East Gresham
- Middle: Dexter Mccarty
- High: Gresham
Source: RMLS (OR). This data may not be complete. We recommend contacting the local school district to confirm school assignments for this home.
Get a cash offer in 3 minutes
Find out how much your home could sell for in as little as 3 minutes with a no-obligation cash offer.
Estimated market value
$723,400
Get a cash offer in 3 minutes
Find out how much your home could sell for in as little as 3 minutes with a no-obligation cash offer.
Estimated market value
$723,400
